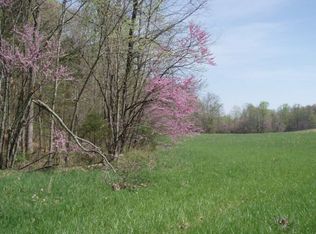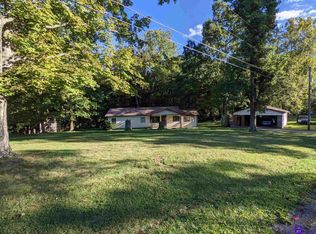Sold for $482,500
$482,500
646 Mount Zion Rd, Elizabethtown, KY 42701
3beds
3,000sqft
Single Family Residence
Built in 2022
2.94 Acres Lot
$630,100 Zestimate®
$161/sqft
$3,093 Estimated rent
Home value
$630,100
$573,000 - $699,000
$3,093/mo
Zestimate® history
Loading...
Owner options
Explore your selling options
What's special
Come tour this wonderful 3 bedroom, 3 and a half bath home that sits on almost 3 beautiful acres. This property comes with its own 3’ waterfall and a stone bottom creek, which is viewable from the upper and lower decks of the home, as well as the driveway. You can also hear the waterfall while sitting outside. Speaking of sitting outside, you have your choice of 2 decks, the patio off of the walk out basement, and an enormous wrap around porch to sit and enjoy the sights and sounds of your outdoor dream. It feels like you are in the country, but just minutes from all the amenities of Elizabethtown, and a short drive to Ft Knox or the Blue Oval site. The interior of the home has an open concept for a large kitchen, dining, and living area. The kitchen has granite counters with easy close cabinets and stainless appliances. There are plenty of cabinets for storage and a pantry. The living room has a gas fireplace and opens up to the large covered rear deck. Upstairs features 3 nice bedrooms all with ceiling fans, 2 bathrooms and the laundry room. The primary bedroom has a tray ceiling, extra large walk in closet, an attached sitting room / office, private deck with views of the farmland and creek. The primary bath has a whirlpool tub with separate large tile shower, dual vanities, and a linen closet. The basement is finished in a large living area and has a bathroom. It walks out to a wonderful patio area where you can sit and enjoy the wooded area behind the property along the creek. It is an entertaining dream. The detailing and upgrades inside the home are numerous. Most of the windows have custom valances. Arched doorways are between many of the open area transitions. The dining room has custom trimwork. The home was framed by an Amish family. All vinyl plank flooring throughout the home with carpet only on the stairs. Do not miss out on this home. There just aren’t many places where you can have almost 3 acres with your own creek and waterfall. Schedule your showing today.
Zillow last checked: 9 hours ago
Listing updated: April 19, 2024 at 10:52pm
Listed by:
Hearth And Home Team 270-300-6013,
RE/MAX EXECUTIVE GROUP, INC.
Bought with:
NON MEMBER OFFICE
Source: HKMLS,MLS#: HK23000519
Facts & features
Interior
Bedrooms & bathrooms
- Bedrooms: 3
- Bathrooms: 4
- Full bathrooms: 3
- Partial bathrooms: 1
- Main level bathrooms: 1
Primary bedroom
- Features: Tray/Trey Ceiling, Ceiling Fan
- Level: Upper
Bedroom 2
- Features: Ceiling Fan
- Level: Upper
Bedroom 3
- Features: Ceiling Fan
- Level: Upper
Primary bathroom
- Features: Double Vanity, Separate tub/ shower
- Level: Upper
Bathroom
- Features: Double Vanity, Granite Counters, Separate Shower, Tub, Tub/Shower Combo
Kitchen
- Features: Granite Counters, Pantry
Living room
- Features: Fireplace, Ceiling Fan
Basement
- Area: 900
Heating
- Heat Pump, Electric
Cooling
- Central Air
Appliances
- Included: Dishwasher, Microwave, Range/Oven, Refrigerator, Electric Water Heater
- Laundry: Laundry Closet
Features
- Ceiling Fan(s), Chandelier, Closet Light(s), Tray Ceiling(s), Walk-In Closet(s), Walls (Dry Wall), Living/Dining Combo
- Flooring: Carpet, Vinyl
- Windows: Screens
- Basement: Finished-Full,Full,Walk-Out Access
- Number of fireplaces: 1
- Fireplace features: 1, Propane
Interior area
- Total structure area: 3,000
- Total interior livable area: 3,000 sqft
Property
Parking
- Total spaces: 2
- Parking features: Attached, Front Entry
- Attached garage spaces: 2
Accessibility
- Accessibility features: None
Features
- Levels: Two
- Patio & porch: Covered Front Porch, Covered Deck, Deck, Porch
- Exterior features: Trees
- Fencing: None
- Waterfront features: Creek, Waterfall
- Body of water: None
Lot
- Size: 2.94 Acres
- Features: Trees
Details
- Parcel number: 199000001207
Construction
Type & style
- Home type: SingleFamily
- Property subtype: Single Family Residence
Materials
- Vinyl Siding
- Foundation: Concrete Perimeter
- Roof: Shingle
Condition
- New construction: Yes
- Year built: 2022
Utilities & green energy
- Sewer: Septic Tank
- Water: City
- Utilities for property: Electricity Available
Community & neighborhood
Security
- Security features: Smoke Detector(s)
Location
- Region: Elizabethtown
- Subdivision: Zion Cave Estates
Other
Other facts
- Price range: $500K - $482.5K
Price history
| Date | Event | Price |
|---|---|---|
| 4/20/2023 | Sold | $482,500-3.5%$161/sqft |
Source: | ||
| 2/17/2023 | Price change | $499,950+7.5%$167/sqft |
Source: | ||
| 4/1/2022 | Listed for sale | $465,000$155/sqft |
Source: Zillow Group Promoted Homes Report a problem | ||
Public tax history
| Year | Property taxes | Tax assessment |
|---|---|---|
| 2023 | $140 | $374,300 +2395.3% |
| 2022 | $140 | $15,000 |
| 2021 | $140 | $15,000 +50% |
Find assessor info on the county website
Neighborhood: 42701
Nearby schools
GreatSchools rating
- 4/10New Highland Elementary SchoolGrades: PK-5Distance: 0.7 mi
- 5/10Bluegrass Middle SchoolGrades: 6-8Distance: 0.9 mi
- 8/10John Hardin High SchoolGrades: 9-12Distance: 1 mi

Get pre-qualified for a loan
At Zillow Home Loans, we can pre-qualify you in as little as 5 minutes with no impact to your credit score.An equal housing lender. NMLS #10287.

