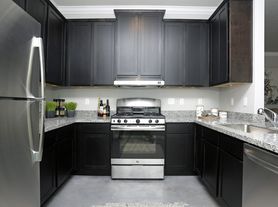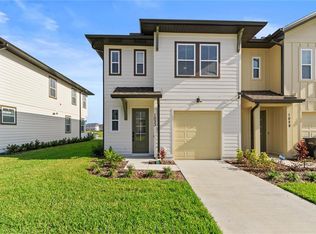BRAND NEW AND COMPLETELY FURNISHED ( OPTIONAL) THE BEST PRICE in the Community! Beautiful townhouse 3 bedrooms and 2.5 bathrooms. One car garage ,
Owner is open to short term lease , bud no less that 30 DAYS
Townhouse for rent
$2,800/mo
646 Longboat Dr, Davenport, FL 33896
3beds
--sqft
Price may not include required fees and charges.
Townhouse
Available now
Cats, small dogs OK
-- A/C
-- Laundry
3 Attached garage spaces parking
-- Heating
What's special
- 131 days |
- -- |
- -- |
Travel times
Looking to buy when your lease ends?
Consider a first-time homebuyer savings account designed to grow your down payment with up to a 6% match & a competitive APY.
Facts & features
Interior
Bedrooms & bathrooms
- Bedrooms: 3
- Bathrooms: 3
- Full bathrooms: 2
- 1/2 bathrooms: 1
Features
- First Floor Entry
- Flooring: Carpet, Tile
- Furnished: Yes
Video & virtual tour
Property
Parking
- Total spaces: 3
- Parking features: Attached, Covered
- Has attached garage: Yes
- Details: Contact manager
Features
- Stories: 2
- Exterior features: 2 Spaces, Attached, First Floor Entry, Less Than 1/4 Acre Lot, Lot Features: Less Than 1/4 Acre Lot, View Type: None
- Has view: Yes
- View description: Contact manager
Details
- Parcel number: 272605701160001590
Construction
Type & style
- Home type: Townhouse
- Property subtype: Townhouse
Condition
- Year built: 2024
Building
Management
- Pets allowed: Yes
Community & HOA
Location
- Region: Davenport
Financial & listing details
- Lease term: 12 Months
Price history
| Date | Event | Price |
|---|---|---|
| 10/15/2025 | Listing removed | $475,000 |
Source: | ||
| 10/7/2025 | Price change | $2,800-12.5% |
Source: BeachesMLS #F10487735 | ||
| 5/7/2025 | Price change | $475,000-3.1% |
Source: | ||
| 4/21/2025 | Price change | $490,000+25.6% |
Source: | ||
| 4/19/2025 | Listed for sale | $390,000-2% |
Source: | ||

