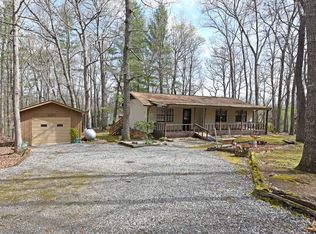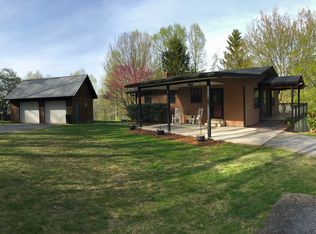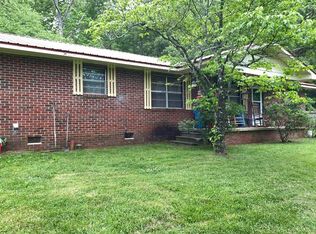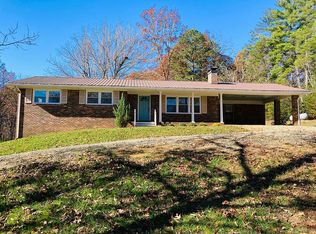Welcome Home! This 2 level executive brick home has it all. Easy access to Blairsville/Blue Ridge on 3 private acres with a beautiful back yard. Home is welcoming from the moment you drive in w/ landscaped yard & white column front porch entrance. Guests will feel right at home with open floor plan boasting of an expansive great room w/ vaulted ceilings, wood floors a brick FP & built in cabinets. Kitchen with formal dining area has granite counters, custom cabinetry & stainless appliances. Patio out back is perfect for cookouts or move the party inside to the dining room. Master on main is irresistible with spacious walk in closet tile shower, jacuzzi tub & his/her vanities. 3BR 2BA upstairs are spacious and bonus room can be another bedroom. 3 bay carport
This property is off market, which means it's not currently listed for sale or rent on Zillow. This may be different from what's available on other websites or public sources.



