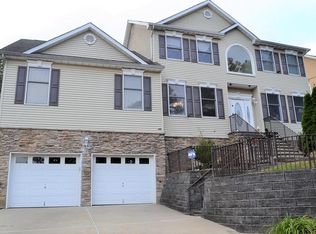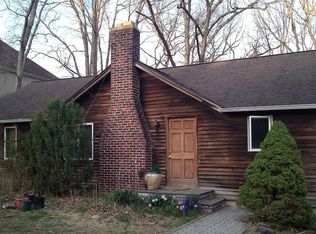Sold for $760,000 on 07/28/23
$760,000
646 Hillside Avenue, Brick, NJ 08724
4beds
2,988sqft
Single Family Residence
Built in 2021
0.28 Acres Lot
$912,800 Zestimate®
$254/sqft
$4,381 Estimated rent
Home value
$912,800
$840,000 - $995,000
$4,381/mo
Zestimate® history
Loading...
Owner options
Explore your selling options
What's special
Welcome to your dream modern farmhouse! This 2021 stunning 4 bedroom, 2.5 bath home boasts nearly 3,000 sq ft of luxurious living space with quality materials, finishes, and thoughtful design. Nine foot ceilings, on a 120x100' lot, w/ an open floor plan that seamlessly blends the kitchen, living, and dining areas. The gourmet kitchen features a huge waterfall island, stainless steel appliances, quartz countertops, and custom cabinetry. 2nd floor feat. bedrooms inc. primary suite with bonus sitting area and walk-in closet! Don't miss the second floor laundry or third floor bonus room! Unfinished basement with additional storage room is ready for floor + paint. All you have to do is unpack!
Zillow last checked: 8 hours ago
Listing updated: February 14, 2025 at 07:18pm
Listed by:
Michael Bohacik 732-915-8015,
EXP Realty
Bought with:
William E Sena, 0015147
M. Van Sciver REALTORS
Source: MoreMLS,MLS#: 22311524
Facts & features
Interior
Bedrooms & bathrooms
- Bedrooms: 4
- Bathrooms: 3
- Full bathrooms: 2
- 1/2 bathrooms: 1
Bedroom
- Area: 102.46
- Dimensions: 9.4 x 10.9
Bedroom
- Area: 144.9
- Dimensions: 13.8 x 10.5
Bathroom
- Description: Powder Room
- Area: 31.36
- Dimensions: 5.6 x 5.6
Bathroom
- Description: Primary En-suite
- Area: 120
- Dimensions: 12.5 x 9.6
Bathroom
- Area: 211.68
- Dimensions: 14.7 x 14.4
Other
- Area: 296.64
- Dimensions: 20.6 x 14.4
Bonus room
- Area: 384
- Dimensions: 25.6 x 15
Dining room
- Area: 186.25
- Dimensions: 14.9 x 12.5
Family room
- Area: 340.8
- Dimensions: 24 x 14.2
Kitchen
- Area: 340.8
- Dimensions: 24 x 14.2
Laundry
- Area: 92.5
- Dimensions: 12.5 x 7.4
Heating
- Forced Air, 2 Zoned Heat
Cooling
- Central Air, 2 Zoned AC
Features
- Ceilings - 9Ft+ 1st Flr, Center Hall, Dec Molding
- Flooring: Laminate
- Basement: Full,Unfinished
- Attic: Walk-up
- Number of fireplaces: 1
Interior area
- Total structure area: 2,988
- Total interior livable area: 2,988 sqft
Property
Parking
- Total spaces: 2
- Parking features: Double Wide Drive, Driveway
- Garage spaces: 2
- Has uncovered spaces: Yes
Features
- Stories: 3
Lot
- Size: 0.28 Acres
- Dimensions: 120 x 100
Details
- Parcel number: 0701214000001065
- Zoning description: Residential, Single Family, Neighborhood
Construction
Type & style
- Home type: SingleFamily
- Architectural style: Colonial
- Property subtype: Single Family Residence
Materials
- Roof: Timberline
Condition
- New construction: No
- Year built: 2021
Utilities & green energy
- Sewer: Public Sewer
Community & neighborhood
Location
- Region: Brick
- Subdivision: None
Price history
| Date | Event | Price |
|---|---|---|
| 7/28/2023 | Sold | $760,000+1.5%$254/sqft |
Source: | ||
| 5/31/2023 | Pending sale | $749,000$251/sqft |
Source: | ||
| 5/19/2023 | Listed for sale | $749,000+15.2%$251/sqft |
Source: | ||
| 6/22/2021 | Sold | $649,900$218/sqft |
Source: | ||
| 5/1/2021 | Pending sale | $649,900$218/sqft |
Source: | ||
Public tax history
| Year | Property taxes | Tax assessment |
|---|---|---|
| 2023 | $11,338 +2.1% | $462,200 |
| 2022 | $11,107 | $462,200 |
| 2021 | $11,107 +142.4% | $462,200 +243.6% |
Find assessor info on the county website
Neighborhood: Riviera Beach
Nearby schools
GreatSchools rating
- 5/10Veterans Mem Elementary SchoolGrades: K-5Distance: 1.1 mi
- 7/10Veterans Mem Middle SchoolGrades: 6-8Distance: 1.2 mi
- 3/10Brick Twp Memorial High SchoolGrades: 9-12Distance: 1 mi
Schools provided by the listing agent
- Elementary: Veterans Memorial
- Middle: Veterans Memorial
- High: Brick Memorial
Source: MoreMLS. This data may not be complete. We recommend contacting the local school district to confirm school assignments for this home.

Get pre-qualified for a loan
At Zillow Home Loans, we can pre-qualify you in as little as 5 minutes with no impact to your credit score.An equal housing lender. NMLS #10287.
Sell for more on Zillow
Get a free Zillow Showcase℠ listing and you could sell for .
$912,800
2% more+ $18,256
With Zillow Showcase(estimated)
$931,056
