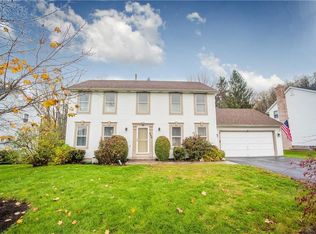This the one your buyer has been waiting for! Fabulous 3 bedroom, 1.5 bath 1989 Shantz built colonial in Brookeville! Features an oak 'Eat-in' kitchen with huge pantry and glass slider to decks! Formal living & dining room, spacious master and more! Air conditioning! Wonderful basement rec room. Rear yard is private with above ground pool, shed & backs to beautiful tree line! New Roof! Neutral decor!
This property is off market, which means it's not currently listed for sale or rent on Zillow. This may be different from what's available on other websites or public sources.
