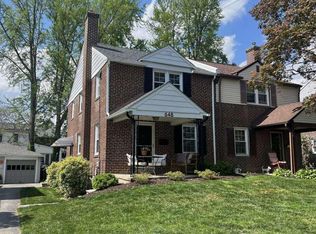This beautiful Ardmore Park home is filled with natural light. Beautiful inlaid hardwood floors. Delightful front porch from which to greet your neighbors. The front door is accented by two side lights. A rear deck overlooks the verdant rear yard with its fountain and flagstone patio. The rear entrance makes accessing the detached garage a breeze. The living room sports a corner gas fireplace with decorative tile surround and wooden mantel. The formal dining room has beautiful wainscotting, sconces, recessed lighting and another picture window. The renovated kitchen has beautiful cherry cabinets and granite countertops, undercabinet lighting, corner sink, crown molding, and high hat lighting. A large side window and large rear window overlooking the deck and rear yard flood the kitchen with natural light. Beyond the kitchen is the laundry with its large stackable front loading washer and dryer, a sleek storage cabinet, and through a pocket door a delightful and convenient powder room. Steps from the dining room lead down to the unfinished basement with its recently reparged walls, newer septic line, sump pump and crawl space. There is also a workshop area with large workbench. The electric service is 200 amp breakers. The gas water heater dates to 2019 and the a/c is roughly ten years old. Steps from the living room lead to the private areas of the home. Off the second floor landing is the hall bath with radiant heated floors, large tub and shower with glistening glass doors and a rain head shower. The vanity has a marble countertop and sconces. The third bedroom has two windows while the middle bedroom has a large side window. All the bedrooms and the third floor studio feature ceiling fans with bullet lights. The primary bedroom on the front of the home has a large front window and a side window for cooling cross breezes spring and fall. A large clothes closet and separate linen closet complete this space. In 2010 the current owner renovated the entire property and added the third floor studio space, perfect for the artist, a home office, a sewing room, or teen lair. It has a double closet and two under eave closets, high ceilings and high hat lights. Award winning Haverford school district and numerous private schools. Public transportation is close by as is Ardmore proper with its wealth of shopping, entertainment, and restaurants.
This property is off market, which means it's not currently listed for sale or rent on Zillow. This may be different from what's available on other websites or public sources.

