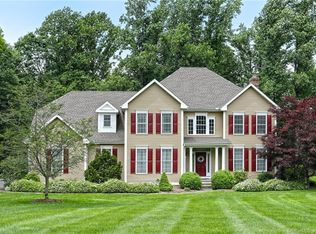Wow! Just Wow! Although the address is Gaylord Mountain Road the home actually sits on Deer Hill Road! This amazing West Woods colonial is gem! A gracious two-story foyer welcomes you into this fabulous home, and it only gets better from there. Gleaming hardwood and shiny granite are examples of the wonderful materials you will find here. This nearly new and extremely well-maintained home will make you feel like you've arrived! The huge eat-in kitchen with breakfast bar and coffee/wine bar are adjacent to the huge family room with fireplace. The sliders to the deck give you access to do your grilling or relax with a book. Enjoy the wildlife as you look out back, as the private woods are teeming with natural beauty. The formal living room is well-proportioned and has flexible utility. The formal dining room is attached to the kitchen via a great butler's pantry, making the service of holiday meals a snap. Upstairs, a huge master suite with double closets and vaulted master bath await. Relax in the whirlpool tub and let your cares go away. 3 additional bedrooms with 2 additional full baths, and laundry, complete the second level. In the lower level, a huge game/recreation room with another bedroom and full bath complete this gem. You won't find a better home in town!
This property is off market, which means it's not currently listed for sale or rent on Zillow. This may be different from what's available on other websites or public sources.

