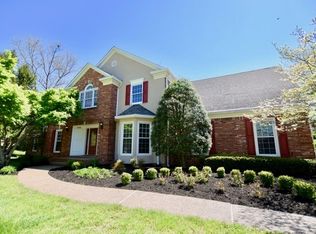Beautifully well maintained custom built all brick ranch style home overlooking Freeman Lake with living space galore! Five total bedrooms, four and a half baths, huge remodeled kitchen with lots of cabinets and counter top space. Family room areas on both the main level and in the basement. Formal living and dining rooms. Basement is 80% finished with a large family room, second kitchen area two bedrooms (no egress windows to the outside), two full baths, exercise room, office/den, and an unfinished workshop area. 27x27 attached garage plus a fantastic 28x32 detached brick insulated garage/shop building with electric, heat, and A/C! Large patio with a gazebo in the rear yard, concrete drive with circle in front of house. Agent owned.
This property is off market, which means it's not currently listed for sale or rent on Zillow. This may be different from what's available on other websites or public sources.

