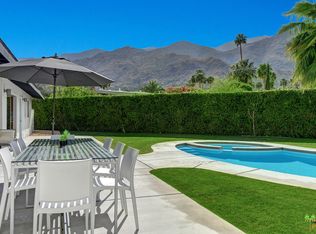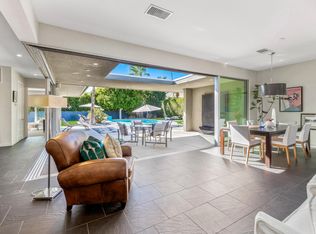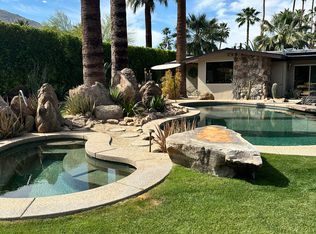Located in South Palm Springs, within the coveted neighborhood of Taquitz River Estates, the home was originally constructed in 1956 for the owner of the famed, and iconic, Lyons Restaurant.Purchased in 2010, the home was taken down to the studs and fully renovated. Meticulously maintained, this property is a one of a kind private oasis. Open floor plan includes a light and bright chef's kitchen with stainless steel appliances, 250 bottle wine refrigerator, ice maker ,custom cabinetry with Caesarstone countertops. Adjacent is a utility/storage room.As you enter through the frosted glass door, one enjoys the light and bright expansive great room which can also be used as two separate entertainment areas. Sliding glass doors open to the grand outdoor private back of the home . A beautiful decorative wall of glass with lit niches for art, separate the formal dining area which also includes a sliding glass door to the outside kitchen with barbecue, side burner, sink, and elevated counter seating area. Enjoy indoor, outdoor entertaining. The attached casita includes a private front entrance, living room, bedroom, large bathroom with direct access to the backyard, all on its own utilities including A/C. Opposite side of the home, down the hallway include a powder room , one guest suite, currently used as an office, second ensuite guest room has a private patio opening to a lovely manicured area including an olive tree for shade. The oversized main bedroom with direct outdoor access, walk-in dual closet, bathroom with separate jacuzzi tub and access to another private outdoor area with an arched arbor of bougainvillea and a bed of roses.The vast of an acre has been enhanced to a private oasis inclusive of drought resistant landscaping with an array of over 200 plants, shrubs and trees. Tan on the ledge in the freeform pool or exercise using the swim jet system . The golf enthusiast will love the putting green. LIVE, WORK, PLAY !
This property is off market, which means it's not currently listed for sale or rent on Zillow. This may be different from what's available on other websites or public sources.


