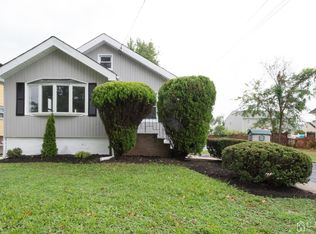Sold for $590,000 on 06/07/24
$590,000
646 Drake Ave, Middlesex, NJ 08846
4beds
--sqft
Single Family Residence
Built in 1962
6,098.4 Square Feet Lot
$653,700 Zestimate®
$--/sqft
$3,810 Estimated rent
Home value
$653,700
$588,000 - $726,000
$3,810/mo
Zestimate® history
Loading...
Owner options
Explore your selling options
What's special
Wow, everything has been redone! Beautifully remodeled 4 BR, 3 bath Colonial. Gorgeous covered porch with built in fans; perfect for enjoyment, year round. Oak Hardwood floors throughout. Brand new full bath on main. Updated EIK w/Granite counters, solid Oak cabinetry, s/s appliances - 1 year old, under cabinet lighting, designer tile backsplash. Huge DR with newer sliders out to small deck/balcony leading out to the level fenced back yard, paver patio, open Gazebo with light and built in barbeque included. Great for entertaining. Spacious formal LR with new h/w floors. Upper level features 4 large bedrooms, tons of closet space and full bath. Large vaulted Primary BR with a wall of closets, skylights, and sitting/exercise room. Lower level finished basement with rec-room, office, laundry room, 3rd full bath, and storage area. Off the EIK is a coffee bar area, plank tile entry mudroom and another set of slider out to the yard. Built in speakers w/blue tooth on main floor & bath. Upgraded lighting fixtures, and recessed lighting in home. Oversized one car detached garage with electric & new 60 Amp garage panel. Contractors own home, tons of upgrades! Everything done right and it shows! Attention to detail, and quality throughout. Home additions/remodel done in approximately 2004 for upstairs and DR/porch in 2012, 1st floor bath - 2023. Great location. All upgraded lighting, recessed lighting in finished basement. Ceiling fan lights in 3 of 4 bedrooms. Public water, public sewer. Easy 5 minute commute to nearby town Train Station, close to shopping and major highways.
Zillow last checked: 8 hours ago
Listing updated: July 02, 2024 at 07:03pm
Listed by:
COLDWELL BANKER REALTY 908-735-8080
Source: All Jersey MLS,MLS#: 2410244R
Facts & features
Interior
Bedrooms & bathrooms
- Bedrooms: 4
- Bathrooms: 3
- Full bathrooms: 3
Primary bedroom
- Features: Sitting Area, Walk-In Closet(s)
- Area: 300
- Dimensions: 20 x 15
Bedroom 2
- Area: 168
- Dimensions: 14 x 12
Bedroom 3
- Area: 143
- Dimensions: 13 x 11
Bedroom 4
- Area: 120
- Dimensions: 12 x 10
Bathroom
- Features: Tub Shower, Stall Shower
Dining room
- Features: Formal Dining Room
- Area: 220
- Dimensions: 20 x 11
Family room
- Area: 260
- Length: 26
Kitchen
- Features: Granite/Corian Countertops, Kitchen Exhaust Fan, Pantry, Eat-in Kitchen
- Area: 180
- Dimensions: 15 x 12
Living room
- Area: 247
- Dimensions: 19 x 13
Basement
- Area: 0
Heating
- Zoned, Forced Air
Cooling
- Central Air, Ceiling Fan(s)
Appliances
- Included: Dishwasher, Dryer, Gas Range/Oven, Exhaust Fan, Refrigerator, Washer, Water Filter, Kitchen Exhaust Fan, Gas Water Heater
Features
- Skylight, Vaulted Ceiling(s), Water Filter, Kitchen, Living Room, Bath Full, Other Room(s), Dining Room, 4 Bedrooms, Utility Room, Den/Study, Family Room
- Flooring: Ceramic Tile, Wood
- Windows: Skylight(s)
- Basement: Full, Finished, Bath Full, Den, Recreation Room, Interior Entry, Utility Room, Laundry Facilities
- Has fireplace: No
Interior area
- Total structure area: 0
Property
Parking
- Total spaces: 1
- Parking features: 1 Car Width, 3 Cars Deep, Asphalt, Garage, Oversized, Detached, Driveway, On Street, Paved
- Garage spaces: 1
- Has uncovered spaces: Yes
Features
- Levels: Two
- Stories: 2
- Patio & porch: Porch, Deck, Patio
- Exterior features: Barbecue, Open Porch(es), Deck, Patio, Fencing/Wall
- Pool features: None
- Fencing: Fencing/Wall
Lot
- Size: 6,098 sqft
- Dimensions: 125.00 x 50.00
- Features: Level
Details
- Parcel number: 2110003120000000560000
Construction
Type & style
- Home type: SingleFamily
- Architectural style: Colonial
- Property subtype: Single Family Residence
Materials
- Roof: Asphalt
Condition
- Year built: 1962
Utilities & green energy
- Gas: Natural Gas, Oil
- Sewer: Public Sewer
- Water: Public
- Utilities for property: Cable TV, Cable Connected, Electricity Connected, Natural Gas Connected
Community & neighborhood
Location
- Region: Middlesex
Other
Other facts
- Ownership: Fee Simple
Price history
| Date | Event | Price |
|---|---|---|
| 6/7/2024 | Sold | $590,000+5.4% |
Source: | ||
| 4/24/2024 | Contingent | $559,900 |
Source: | ||
| 4/24/2024 | Pending sale | $559,900 |
Source: | ||
| 4/13/2024 | Listed for sale | $559,900+55.6% |
Source: | ||
| 1/15/2011 | Listing removed | $359,900 |
Source: Coldwell Banker Realtors #2756405 | ||
Public tax history
| Year | Property taxes | Tax assessment |
|---|---|---|
| 2024 | $10,332 +5% | $446,500 |
| 2023 | $9,836 +16.6% | $446,500 +423.4% |
| 2022 | $8,437 +2.6% | $85,300 |
Find assessor info on the county website
Neighborhood: 08846
Nearby schools
GreatSchools rating
- 4/10Woodland Intermediate SchoolGrades: 4-5Distance: 0.7 mi
- 4/10Von E Mauger Middle SchoolGrades: 6-8Distance: 0.7 mi
- 4/10Middlesex High SchoolGrades: 9-12Distance: 0.7 mi
Get a cash offer in 3 minutes
Find out how much your home could sell for in as little as 3 minutes with a no-obligation cash offer.
Estimated market value
$653,700
Get a cash offer in 3 minutes
Find out how much your home could sell for in as little as 3 minutes with a no-obligation cash offer.
Estimated market value
$653,700
