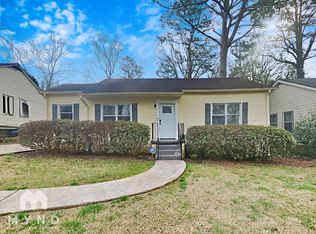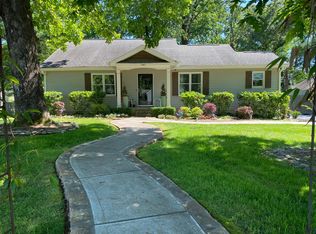Closed
$725,000
646 Daniel Ave, Decatur, GA 30032
4beds
3,200sqft
Single Family Residence
Built in 2023
0.3 Acres Lot
$719,100 Zestimate®
$227/sqft
$3,367 Estimated rent
Home value
$719,100
$676,000 - $762,000
$3,367/mo
Zestimate® history
Loading...
Owner options
Explore your selling options
What's special
Welcome home to this New Modern farmhouse situated on a quiet street and level lot. Sought after guest bedroom on the main level PLUS a separate office/flex space. The kitchen is open to the dining room and family room with an oversized island and gas fireplace. The finishes are designer picked and will meet all of your expectations with quartz countertops, a 36in 5 burner oven, farm style sink, and a custom vent hood. There will be engineered hardwood throughout. The primary suite is spacious, with a large built-out walk-in closet and spa-sized bathroom with an oversize shower. The laundry room has plenty of space to tuck everything away and is conveniently located on the upper level. Detached two-car garage, spacious deck, and great fence in the backyard. This neighborhood is perfectly located within minutes of East Atlanta, Downtown Decatur, and Kirkwood and minutes to I-20 and 285. Master frameless glass shower door and custom closets completed after photos were taken.
Zillow last checked: 8 hours ago
Listing updated: October 11, 2023 at 05:58am
Listed by:
Robin M Fink 404-271-3491,
Atlanta Fine Homes - Sotheby's Int'l
Bought with:
Adelita Serna, 312138
eXp Realty
Source: GAMLS,MLS#: 10184227
Facts & features
Interior
Bedrooms & bathrooms
- Bedrooms: 4
- Bathrooms: 4
- Full bathrooms: 4
- Main level bathrooms: 1
- Main level bedrooms: 1
Kitchen
- Features: Kitchen Island
Heating
- Natural Gas, Central
Cooling
- Central Air
Appliances
- Included: Gas Water Heater, Dishwasher, Disposal
- Laundry: Upper Level
Features
- Flooring: Hardwood
- Windows: Double Pane Windows
- Basement: Interior Entry,Partial,Unfinished
- Attic: Pull Down Stairs
- Number of fireplaces: 1
- Fireplace features: Gas Starter
- Common walls with other units/homes: No Common Walls
Interior area
- Total structure area: 3,200
- Total interior livable area: 3,200 sqft
- Finished area above ground: 3,200
- Finished area below ground: 0
Property
Parking
- Parking features: Detached, Garage
- Has garage: Yes
Features
- Levels: Two
- Stories: 2
- Patio & porch: Porch
- Fencing: Back Yard
- Body of water: None
Lot
- Size: 0.30 Acres
- Features: Level
Details
- Parcel number: 15 171 05 002
Construction
Type & style
- Home type: SingleFamily
- Architectural style: Contemporary
- Property subtype: Single Family Residence
Materials
- Other
- Foundation: Block
- Roof: Other
Condition
- New Construction
- New construction: Yes
- Year built: 2023
Utilities & green energy
- Sewer: Public Sewer
- Water: Public
- Utilities for property: Cable Available, Natural Gas Available, Sewer Available, Water Available
Community & neighborhood
Security
- Security features: Smoke Detector(s)
Community
- Community features: Street Lights
Location
- Region: Decatur
- Subdivision: East Lake
HOA & financial
HOA
- Has HOA: No
- Services included: None
Other
Other facts
- Listing agreement: Exclusive Right To Sell
Price history
| Date | Event | Price |
|---|---|---|
| 10/10/2023 | Sold | $725,000-3.3%$227/sqft |
Source: | ||
| 9/26/2023 | Pending sale | $750,000$234/sqft |
Source: | ||
| 9/13/2023 | Price change | $750,000-3.2%$234/sqft |
Source: | ||
| 9/7/2023 | Price change | $775,000-3.1%$242/sqft |
Source: | ||
| 8/3/2023 | Price change | $799,900-3%$250/sqft |
Source: | ||
Public tax history
| Year | Property taxes | Tax assessment |
|---|---|---|
| 2025 | $8,794 -7.8% | $272,600 -3.2% |
| 2024 | $9,539 +90.7% | $281,480 +166.9% |
| 2023 | $5,003 +35.2% | $105,480 +37.6% |
Find assessor info on the county website
Neighborhood: Candler-Mcafee
Nearby schools
GreatSchools rating
- 4/10Ronald E McNair Discover Learning Academy Elementary SchoolGrades: PK-5Distance: 0.7 mi
- 5/10McNair Middle SchoolGrades: 6-8Distance: 1 mi
- 3/10Mcnair High SchoolGrades: 9-12Distance: 2.5 mi
Schools provided by the listing agent
- Elementary: Ronald E McNair
- Middle: Mcnair
- High: Mcnair
Source: GAMLS. This data may not be complete. We recommend contacting the local school district to confirm school assignments for this home.
Get a cash offer in 3 minutes
Find out how much your home could sell for in as little as 3 minutes with a no-obligation cash offer.
Estimated market value$719,100
Get a cash offer in 3 minutes
Find out how much your home could sell for in as little as 3 minutes with a no-obligation cash offer.
Estimated market value
$719,100


