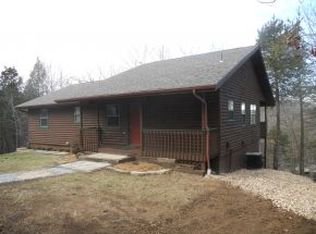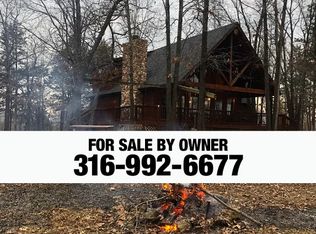Closed
Price Unknown
646 Crystal Beach Circle, Shell Knob, MO 65747
4beds
2,902sqft
Single Family Residence, Cabin
Built in 1999
0.69 Acres Lot
$661,600 Zestimate®
$--/sqft
$2,695 Estimated rent
Home value
$661,600
$549,000 - $801,000
$2,695/mo
Zestimate® history
Loading...
Owner options
Explore your selling options
What's special
MOTIVATED SELLER!!!! A TRUE Table Rock Lake front log cabin. House is sold turnkey with furniture and golf cart!! This is a real log home with 200 ft of pristine lake frontage. It's an easy walk to the waters edge. You can have a picnic by the shore, fish, swim, and launch a paddle board just steps from your cabin. The main level features an open concept living/dining/kitchen area, master bedroom with full bath, a second bedroom, and another full bath. The lower level has a family room with two oversized bedrooms, a full bath and a utility room. The loft overlooks the main level and is additional space for whatever is needed. Currently the loft is used for extra sleeping with 3 beds and room for more. This house can sleep a ton of people! Current owners typically have around 17 people on the big lake holidays! Outdoor living space on both levels. There is a double car garage and double car carport to house all the lake toys.Not only is this home beautiful, it is very well maintained. Entire home and garage have been freshly washed and sealed. There are also 4 new Pella sliding doors and a new Pella storm door installed. Listing is for home and extra lot. The two lots have been combined so new owner will only pay one HOA fee. This extra lot would be a great spot for an additional garage/carriage home. Crystal Beach is a wonderful neighborhood with a community pool, clubhouse, community trash, and a community lot to park your boat trailer. All these amenities are included in your HOA along with water and sewer. If you have looked at lake property and walked to boat docks you appreciate an easy walk to the dock, Crystal Beach has one of the most gentle paths to the community docks I have seen on TRL! There are TWO slips for optional $$ available, a 10x24, and a 10x28.
Zillow last checked: 8 hours ago
Listing updated: August 22, 2025 at 10:32am
Listed by:
Kari Bass 417-236-8597,
Keller Williams Tri-Lakes,
James Alan Cotton 816-820-8342,
Keller Williams Tri-Lakes
Bought with:
Kari Bass, 2017017314
Keller Williams Tri-Lakes
James Alan Cotton, 2016023208
Keller Williams Tri-Lakes
Source: SOMOMLS,MLS#: 60300105
Facts & features
Interior
Bedrooms & bathrooms
- Bedrooms: 4
- Bathrooms: 3
- Full bathrooms: 3
Bedroom 1
- Description: En suite
- Area: 177.5
- Dimensions: 14.2 x 12.5
Bedroom 2
- Area: 194.18
- Dimensions: 14.6 x 13.3
Bedroom 3
- Area: 361.68
- Dimensions: 27.4 x 13.2
Bedroom 4
- Description: Does not have window.
- Area: 248.46
- Dimensions: 20.2 x 12.3
Great room
- Description: Open living/dining/kitchen
- Area: 789.66
- Dimensions: 32.1 x 24.6
Living room
- Area: 432
- Dimensions: 24 x 18
Loft
- Area: 414.06
- Dimensions: 20.6 x 20.1
Heating
- Heat Pump, Central, Pellet Stove, Electric, Wood
Cooling
- Central Air, Ceiling Fan(s)
Appliances
- Included: Dishwasher, Free-Standing Electric Oven, Dryer, Washer, Microwave, Water Softener Owned, Refrigerator, Electric Water Heater, Disposal, Water Filtration
- Laundry: W/D Hookup
Features
- Internet - Satellite, Internet - DSL, Soaking Tub, Granite Counters, Beamed Ceilings, Vaulted Ceiling(s), High Ceilings
- Flooring: Carpet, Luxury Vinyl, Tile
- Doors: Storm Door(s)
- Windows: Drapes, Window Treatments, Window Coverings
- Basement: Walk-Out Access,Exterior Entry,Interior Entry,Finished,Full
- Attic: None
- Has fireplace: Yes
- Fireplace features: Great Room, Blower Fan, Pellet Stove
Interior area
- Total structure area: 3,023
- Total interior livable area: 2,902 sqft
- Finished area above ground: 1,917
- Finished area below ground: 985
Property
Parking
- Total spaces: 4
- Parking features: Parking Pad, Parking Space, Side By Side, Private, Paved, Golf Cart Garage, Garage Faces Side, Garage Door Opener, Driveway, Covered, Boat
- Garage spaces: 4
- Carport spaces: 2
- Has uncovered spaces: Yes
Features
- Levels: One and One Half
- Stories: 2
- Patio & porch: Covered, Wrap Around, Side Porch, Rear Porch, Deck
- Exterior features: Rain Gutters, Water Access
- Pool features: Community
- Fencing: None
- Has view: Yes
- View description: Lake
- Has water view: Yes
- Water view: Lake
- Waterfront features: Waterfront, Lake Front
Lot
- Size: 0.69 Acres
- Features: Landscaped, Secluded, Waterfront, Paved, Adjoins Government Land
Details
- Parcel number: 158028000000007007
- Other equipment: TV Antenna
Construction
Type & style
- Home type: SingleFamily
- Architectural style: Log Cabin,Cabin
- Property subtype: Single Family Residence, Cabin
Materials
- Frame
- Foundation: Poured Concrete
- Roof: Composition
Condition
- Year built: 1999
Utilities & green energy
- Sewer: Community Sewer
- Water: Public
Community & neighborhood
Security
- Security features: Fire Alarm, Smoke Detector(s)
Location
- Region: Shell Knob
- Subdivision: Crystal Beach
HOA & financial
HOA
- HOA fee: $1,000 annually
- Services included: Common Area Maintenance, Insurance, Sewer, Water, Clubhouse, Maintenance Structure, Trash, Pool, Community Center
Other
Other facts
- Listing terms: Cash,Conventional
Price history
| Date | Event | Price |
|---|---|---|
| 8/22/2025 | Sold | -- |
Source: | ||
| 8/6/2025 | Pending sale | $769,000$265/sqft |
Source: | ||
| 7/19/2025 | Listed for sale | $769,000$265/sqft |
Source: | ||
Public tax history
| Year | Property taxes | Tax assessment |
|---|---|---|
| 2024 | $2,056 +12.3% | $38,190 +12.2% |
| 2023 | $1,830 +0.5% | $34,050 |
| 2022 | $1,821 -1.1% | $34,050 |
Find assessor info on the county website
Neighborhood: 65747
Nearby schools
GreatSchools rating
- 9/10Blue Eye Elementary SchoolGrades: PK-4Distance: 9.5 mi
- 5/10Blue Eye Middle SchoolGrades: 5-8Distance: 9.5 mi
- 8/10Blue Eye High SchoolGrades: 9-12Distance: 9.9 mi
Schools provided by the listing agent
- Elementary: Blue Eye
- Middle: Blue Eye
- High: Blue Eye
Source: SOMOMLS. This data may not be complete. We recommend contacting the local school district to confirm school assignments for this home.

