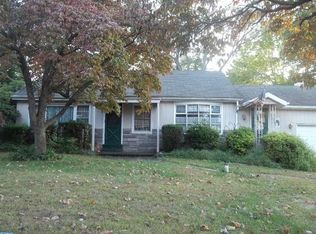Sold for $420,000
$420,000
646 County Line Rd, Telford, PA 18969
3beds
1,188sqft
Single Family Residence
Built in 1953
0.68 Acres Lot
$464,100 Zestimate®
$354/sqft
$2,241 Estimated rent
Home value
$464,100
$441,000 - $487,000
$2,241/mo
Zestimate® history
Loading...
Owner options
Explore your selling options
What's special
Welcome to 646 County Line Road! This stunning home has been fully updated and boasts a plethora of desirable features. Pull onto the newly extended driveway with ample parking for you and your guests. Step inside to discover a modern, fully equipped kitchen with all new appliances featuring a stove with wi-fi capability and new countertops. The bathroom is a true oasis, complete with a glass enclosed shower featuring a travertine bench for ultimate relaxation. The convenience of a first-floor laundry room adds to the ease of living in this home. Take a stroll down to the finished basement which has a full perimeter waterproofing, sump pump and battery back up. This area is perfect for entertainment including a full bar, 1/2 bath and ample space to relax. The exterior of the home is just as impressive, boasting a custom-built gazebo with metal roofing, a 12x20 shed, vegetable gardens, fruit trees and even a chicken coop! There are over 1000 bulbs planted throughout the beautifully manicured flower beds. Don't miss out on the opportunity to call this exceptional property your new home!
Zillow last checked: 8 hours ago
Listing updated: May 15, 2023 at 05:13am
Listed by:
Cliff M Lewis 610-936-9960,
Coldwell Banker Hearthside-Allentown,
Co-Listing Agent: Lauren A. Hopkins 267-221-5153,
Coldwell Banker Hearthside
Bought with:
Toni Leidy, RS298044
Realty One Group Advocates
Source: Bright MLS,MLS#: PAMC2066660
Facts & features
Interior
Bedrooms & bathrooms
- Bedrooms: 3
- Bathrooms: 2
- Full bathrooms: 1
- 1/2 bathrooms: 1
- Main level bathrooms: 1
- Main level bedrooms: 3
Basement
- Area: 0
Heating
- Baseboard, Forced Air, Heat Pump, Electric, Oil, Wood
Cooling
- Central Air, Ductless, Electric
Appliances
- Included: Microwave, Dishwasher, Oven/Range - Electric, Water Treat System, Electric Water Heater
- Laundry: Main Level, Laundry Room
Features
- Entry Level Bedroom, Kitchen Island
- Flooring: Hardwood, Ceramic Tile, Carpet, Vinyl, Wood
- Basement: Full,Finished
- Number of fireplaces: 1
- Fireplace features: Wood Burning
Interior area
- Total structure area: 1,188
- Total interior livable area: 1,188 sqft
- Finished area above ground: 1,188
- Finished area below ground: 0
Property
Parking
- Total spaces: 7
- Parking features: Garage Faces Front, Garage Door Opener, Attached, Driveway
- Attached garage spaces: 1
- Uncovered spaces: 6
Accessibility
- Accessibility features: 2+ Access Exits
Features
- Levels: One
- Stories: 1
- Patio & porch: Breezeway, Patio
- Pool features: None
Lot
- Size: 0.68 Acres
- Dimensions: 100.00 x 0.00
- Features: Level, Rear Yard
Details
- Additional structures: Above Grade, Below Grade
- Parcel number: 340000901001
- Zoning: R130
- Special conditions: Standard
Construction
Type & style
- Home type: SingleFamily
- Architectural style: Ranch/Rambler
- Property subtype: Single Family Residence
Materials
- Vinyl Siding
- Foundation: Concrete Perimeter
Condition
- Very Good
- New construction: No
- Year built: 1953
Utilities & green energy
- Sewer: On Site Septic
- Water: Public
Community & neighborhood
Location
- Region: Telford
- Subdivision: None Available
- Municipality: FRANCONIA TWP
Other
Other facts
- Listing agreement: Exclusive Right To Sell
- Listing terms: Cash,Conventional,FHA,VA Loan
- Ownership: Fee Simple
Price history
| Date | Event | Price |
|---|---|---|
| 5/1/2023 | Sold | $420,000+10.5%$354/sqft |
Source: | ||
| 4/3/2023 | Pending sale | $380,000$320/sqft |
Source: | ||
| 3/31/2023 | Listed for sale | $380,000+153.3%$320/sqft |
Source: | ||
| 5/16/2014 | Sold | $150,000+9571.2%$126/sqft |
Source: Public Record Report a problem | ||
| 7/19/2013 | Sold | $1,551-98.9%$1/sqft |
Source: Public Record Report a problem | ||
Public tax history
| Year | Property taxes | Tax assessment |
|---|---|---|
| 2025 | $5,537 +5.8% | $132,160 |
| 2024 | $5,235 | $132,160 |
| 2023 | $5,235 +6.6% | $132,160 |
Find assessor info on the county website
Neighborhood: 18969
Nearby schools
GreatSchools rating
- 8/10Franconia El SchoolGrades: K-5Distance: 1.6 mi
- 5/10Indian Crest Middle SchoolGrades: 6-8Distance: 1.2 mi
- 8/10Souderton Area Senior High SchoolGrades: 9-12Distance: 2.7 mi
Schools provided by the listing agent
- District: Souderton Area
Source: Bright MLS. This data may not be complete. We recommend contacting the local school district to confirm school assignments for this home.
Get a cash offer in 3 minutes
Find out how much your home could sell for in as little as 3 minutes with a no-obligation cash offer.
Estimated market value$464,100
Get a cash offer in 3 minutes
Find out how much your home could sell for in as little as 3 minutes with a no-obligation cash offer.
Estimated market value
$464,100
