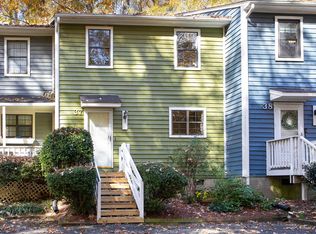Available now!!
Don't miss your chance to live in this beautifully updated single-family home, ideally located in the heart of Durham! Just minutes from I-85, Northgate Mall, Duke Park, and only 2 miles from the Durham Bulls Athletic Park and Tobacco District.
Home Features:
3 spacious bedrooms with ample natural light
Recently updated with brand-new carpeting
Bright, eat-in kitchen with plenty of room to gather
Large backyard perfect for relaxing or entertaining this summer
Quiet neighborhood with quick access to everything Durham has to offer
Offered by Acorn + Oak Property Management.
House for rent
$1,850/mo
646 Club Blvd, Durham, NC 27701
3beds
1,470sqft
Price may not include required fees and charges.
Single family residence
Available now
Cats, dogs OK
Central air
-- Laundry
-- Parking
-- Heating
What's special
- 32 days
- on Zillow |
- -- |
- -- |
Travel times
Prepare for your first home with confidence
Consider a first-time homebuyer savings account designed to grow your down payment with up to a 6% match & 4.15% APY.
Facts & features
Interior
Bedrooms & bathrooms
- Bedrooms: 3
- Bathrooms: 2
- Full bathrooms: 2
Cooling
- Central Air
Appliances
- Included: Dishwasher, Range Oven, Refrigerator, WD Hookup
Features
- Range/Oven, WD Hookup
Interior area
- Total interior livable area: 1,470 sqft
Video & virtual tour
Property
Parking
- Details: Contact manager
Features
- Exterior features: Eat-In Kitchen, Large Backyard, Lots Of Natural Light, Range/Oven
Details
- Parcel number: 105976
Construction
Type & style
- Home type: SingleFamily
- Property subtype: Single Family Residence
Community & HOA
Location
- Region: Durham
Financial & listing details
- Lease term: Contact For Details
Price history
| Date | Event | Price |
|---|---|---|
| 6/11/2025 | Listed for rent | $1,850-5.1%$1/sqft |
Source: Zillow Rentals | ||
| 5/22/2025 | Listing removed | $1,950$1/sqft |
Source: Zillow Rentals | ||
| 5/13/2025 | Listed for rent | $1,950+5.4%$1/sqft |
Source: Zillow Rentals | ||
| 5/2/2025 | Listing removed | $400,000$272/sqft |
Source: | ||
| 4/8/2025 | Price change | $400,000-5.9%$272/sqft |
Source: | ||
![[object Object]](https://photos.zillowstatic.com/fp/fec60f3538f9d6afe04ad285b7e67e12-p_i.jpg)
