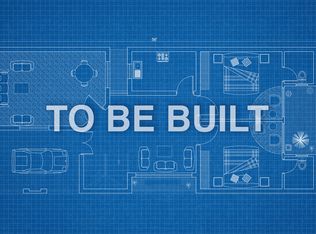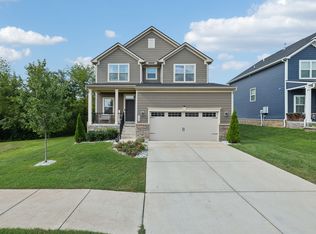Closed
$482,500
646 Castle Rd, Mount Juliet, TN 37122
3beds
1,823sqft
Single Family Residence, Residential
Built in 2021
6,534 Square Feet Lot
$474,500 Zestimate®
$265/sqft
$2,511 Estimated rent
Home value
$474,500
$451,000 - $498,000
$2,511/mo
Zestimate® history
Loading...
Owner options
Explore your selling options
What's special
Welcome home! This stunning 3 bedroom, 2.5 bathroom single-family home is the perfect combination of modern elegance and convenience. Built in 2021, this 1851 square feet home is sure to impress. The open floor plan features LVP flooring, and tile flooring in the bathrooms, creating a space that's as functional as it is elegant. Enjoy the eat-in kitchen with quartz countertops, and stainless steel appliances. The primary bedroom features a generous walk-in closet. Plus, a loft , linen closet, and dining room offer additional living space. Take advantage of the community amenities, including a clubhouse, playground, and pool, or take a walk to nearby shops and restaurants. The home is located on a large lot with a concrete back patio and fencing
Zillow last checked: 8 hours ago
Listing updated: July 20, 2023 at 08:27pm
Listing Provided by:
Ben Azer 615-335-6325,
simpliHOM
Bought with:
Jeff Irwin, 332099
Southern Sky Property Management, LLC
Source: RealTracs MLS as distributed by MLS GRID,MLS#: 2537710
Facts & features
Interior
Bedrooms & bathrooms
- Bedrooms: 3
- Bathrooms: 3
- Full bathrooms: 2
- 1/2 bathrooms: 1
Bedroom 1
- Area: 169 Square Feet
- Dimensions: 13x13
Bedroom 2
- Area: 100 Square Feet
- Dimensions: 10x10
Bedroom 3
- Area: 100 Square Feet
- Dimensions: 10x10
Bedroom 4
- Area: 100 Square Feet
- Dimensions: 10x10
Kitchen
- Area: 168 Square Feet
- Dimensions: 14x12
Living room
- Area: 234 Square Feet
- Dimensions: 18x13
Heating
- Central, Natural Gas
Cooling
- Central Air, Electric
Appliances
- Included: Electric Oven, Electric Range
Features
- Flooring: Carpet, Other
- Basement: Slab
- Has fireplace: No
Interior area
- Total structure area: 1,823
- Total interior livable area: 1,823 sqft
- Finished area above ground: 1,823
Property
Parking
- Total spaces: 2
- Parking features: Garage Faces Front
- Attached garage spaces: 2
Features
- Levels: Two
- Stories: 2
Lot
- Size: 6,534 sqft
- Dimensions: 54.50 x 118.96
Details
- Parcel number: 095P D 01200 000
- Special conditions: Standard
Construction
Type & style
- Home type: SingleFamily
- Property subtype: Single Family Residence, Residential
Materials
- Other, Brick
Condition
- New construction: No
- Year built: 2021
Utilities & green energy
- Sewer: Public Sewer
- Water: Public
- Utilities for property: Electricity Available, Water Available
Community & neighborhood
Location
- Region: Mount Juliet
- Subdivision: Walton S Grove Ph3b
HOA & financial
HOA
- Has HOA: Yes
- HOA fee: $95 monthly
Price history
| Date | Event | Price |
|---|---|---|
| 9/14/2025 | Listing removed | $2,775$2/sqft |
Source: RealTracs MLS as distributed by MLS GRID #2990284 Report a problem | ||
| 9/5/2025 | Listed for rent | $2,775$2/sqft |
Source: RealTracs MLS as distributed by MLS GRID #2990284 Report a problem | ||
| 7/31/2023 | Listing removed | -- |
Source: Zillow Rentals Report a problem | ||
| 7/29/2023 | Listed for rent | $2,775$2/sqft |
Source: Zillow Rentals Report a problem | ||
| 7/29/2023 | Listing removed | -- |
Source: RealTracs MLS as distributed by MLS GRID #2551394 Report a problem | ||
Public tax history
| Year | Property taxes | Tax assessment |
|---|---|---|
| 2024 | $1,646 | $81,550 |
| 2023 | $1,646 | $81,550 |
| 2022 | $1,646 | $81,550 +301.7% |
Find assessor info on the county website
Neighborhood: 37122
Nearby schools
GreatSchools rating
- 9/10Rutland Elementary SchoolGrades: PK-5Distance: 1.4 mi
- 8/10Gladeville Middle SchoolGrades: 6-8Distance: 3.2 mi
- 7/10Wilson Central High SchoolGrades: 9-12Distance: 4.3 mi
Schools provided by the listing agent
- Elementary: Gladeville Elementary
- Middle: Gladeville Middle School
- High: Wilson Central High School
Source: RealTracs MLS as distributed by MLS GRID. This data may not be complete. We recommend contacting the local school district to confirm school assignments for this home.
Get a cash offer in 3 minutes
Find out how much your home could sell for in as little as 3 minutes with a no-obligation cash offer.
Estimated market value$474,500
Get a cash offer in 3 minutes
Find out how much your home could sell for in as little as 3 minutes with a no-obligation cash offer.
Estimated market value
$474,500

