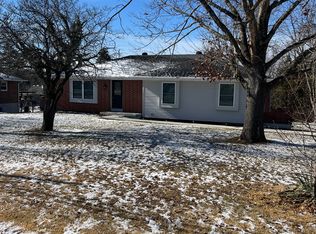Sold on 04/17/25
Price Unknown
646 Branch Rd, Holts Summit, MO 65043
3beds
2,086sqft
Single Family Residence
Built in 1973
0.46 Acres Lot
$230,800 Zestimate®
$--/sqft
$1,867 Estimated rent
Home value
$230,800
Estimated sales range
Not available
$1,867/mo
Zestimate® history
Loading...
Owner options
Explore your selling options
What's special
🏡 Charming All-Brick Ranch in Holts Summit! 🏡
Discover this well-maintained 4-sided brick ranch home in a Holts Summit location! Featuring 3 spacious bedrooms and 2.5 bathrooms, this home offers a comfortable and inviting layout. The expansive almost half-acre lot
that is fenced in and perfect for entertaining, gardening, or simply relaxing. Plus, the seller is offering a one-year home warranty to the next buyer for added peace of mind! Don't miss this opportunity—schedule your showing today!
Zillow last checked: 8 hours ago
Listing updated: April 17, 2025 at 12:47pm
Listed by:
Trickey Cotten Team 573-230-6601,
RE/MAX Jefferson City
Bought with:
Member Nonmls
NONMLS
Source: JCMLS,MLS#: 10069836
Facts & features
Interior
Bedrooms & bathrooms
- Bedrooms: 3
- Bathrooms: 3
- Full bathrooms: 2
- 1/2 bathrooms: 1
Primary bedroom
- Description: 1/2 Bath
- Level: Main
- Area: 132.24 Square Feet
- Dimensions: 11.6 x 11.4
Bedroom 2
- Level: Main
- Area: 128.82 Square Feet
- Dimensions: 11.3 x 11.4
Bedroom 3
- Level: Main
- Area: 151.62 Square Feet
- Dimensions: 13.3 x 11.4
Dining room
- Level: Main
- Area: 172.14 Square Feet
- Dimensions: 11.4 x 15.1
Kitchen
- Level: Main
- Area: 155.94 Square Feet
- Dimensions: 13.8 x 11.3
Laundry
- Level: Main
- Area: 90.3 Square Feet
- Dimensions: 14.11 x 6.4
Living room
- Level: Main
- Area: 180.8 Square Feet
- Dimensions: 11.3 x 16
Office
- Level: Main
- Area: 203.49 Square Feet
- Dimensions: 11.9 x 17.1
Other
- Description: Family Room
- Level: Lower
- Area: 241.5 Square Feet
- Dimensions: 16.1 x 15
Heating
- FANG
Cooling
- Central Air, Attic Fan
Appliances
- Included: Dishwasher, Disposal, Range Hood, Microwave, Refrigerator, Cooktop
Features
- Basement: Walk-Out Access,Full
- Has fireplace: Yes
Interior area
- Total structure area: 2,086
- Total interior livable area: 2,086 sqft
- Finished area above ground: 1,297
- Finished area below ground: 789
Property
Parking
- Details: Basement
Features
- Fencing: Fenced
Lot
- Size: 0.46 Acres
Details
- Additional structures: Shed(s)
- Parcel number: 2507036010006007000
Construction
Type & style
- Home type: SingleFamily
- Architectural style: Ranch
- Property subtype: Single Family Residence
Materials
- Brick
Condition
- Year built: 1973
Community & neighborhood
Location
- Region: Holts Summit
Price history
| Date | Event | Price |
|---|---|---|
| 4/17/2025 | Sold | -- |
Source: | ||
| 3/17/2025 | Pending sale | $209,000$100/sqft |
Source: | ||
| 3/14/2025 | Listed for sale | $209,000$100/sqft |
Source: | ||
| 5/29/2017 | Sold | -- |
Source: Agent Provided Report a problem | ||
Public tax history
| Year | Property taxes | Tax assessment |
|---|---|---|
| 2024 | $1,527 +0.1% | $24,487 |
| 2023 | $1,526 +2% | $24,487 +2% |
| 2022 | $1,496 +0.7% | $24,012 |
Find assessor info on the county website
Neighborhood: 65043
Nearby schools
GreatSchools rating
- 5/10Callaway Hills Elementary SchoolGrades: K-5Distance: 2.4 mi
- 7/10Lewis And Clark Middle SchoolGrades: 6-8Distance: 5.8 mi
- 4/10Jefferson City High SchoolGrades: 9-12Distance: 6.2 mi
