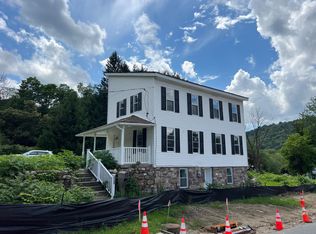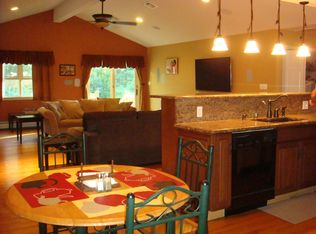WELCOME HOME TO THIS COMPLETELY UPDATED 4 BEDROOM 2 1/2 BATH CAPE COD STYLE HOME. GUTTED DOWN TO THE STUDS, THIS HOME FEATURES NEW INSULATION AND SHEETROCK THROUGHOUT. STAINLESS STEEL APPLIANCES, GRANITE COUNTERS IN KITCHEN AND BATHS. 1ST FLOOR MAIN BEDROOM AND NEW CARPETING IN ALL THE BEDROOMS THAT ARE ALL LARGE ROOMS WITH TONS OF CLOSET SPACE. NEW ROOF, NEW SEPTIC AND NEW WELL PUMP. NOTHING TO DO HERE BUT MOVE IN
This property is off market, which means it's not currently listed for sale or rent on Zillow. This may be different from what's available on other websites or public sources.

