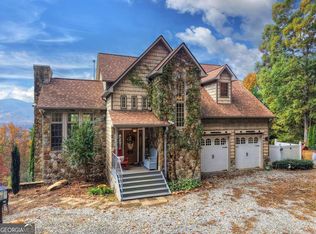Very nice home in a beautiful area of the county. This home offers 3 beds and 2.5 baths with an out building that is big enough for workshop or storage. Unfinished basement that has lots of potential for more finished space if needed. The outside has a fire pit and the deck is set up for a hot tub, and would have a year round view with very little trimming. This is a great deal at $175,900!
This property is off market, which means it's not currently listed for sale or rent on Zillow. This may be different from what's available on other websites or public sources.
