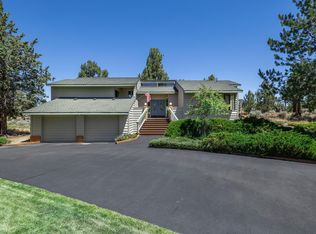Hard to find home on small acreage in Boones Borough Subdivision, an area of frame built homes on 2-3 acres. This home is located on a corner lot and has real cedar siding and the 2.72 acres has lots of room for that future shop. Enclosed foyer is perfect for the Central Oregon lifestyle and keeps the cold out of the home. Wonderful spaces with skylights, vaulted ceilings, wood wrapped vinyl windows and a ceramic propane stove for those cold evenings.
This property is off market, which means it's not currently listed for sale or rent on Zillow. This may be different from what's available on other websites or public sources.

