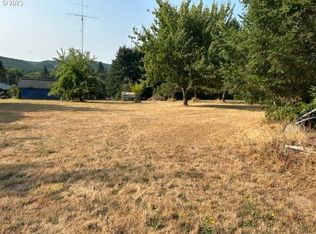Sold
$670,000
64595 McDermott Rd, Deer Island, OR 97054
4beds
3,336sqft
Residential, Single Family Residence
Built in 1968
3.86 Acres Lot
$-- Zestimate®
$201/sqft
$3,387 Estimated rent
Home value
Not available
Estimated sales range
Not available
$3,387/mo
Zestimate® history
Loading...
Owner options
Explore your selling options
What's special
This home has it all. This 4BR/3BA home features bonus room, craft room with built-ins, primary bedroom that leads to private deck, living room and kitchen leads to covered deck overlooking beautiful flower gardens, large shop for your RV and toys. Lots of storage. New roof to be installed prior to closing.
Zillow last checked: 8 hours ago
Listing updated: September 30, 2025 at 07:37am
Listed by:
Tammy Scamfer 503-806-3820,
MORE Realty,
Jami Delashmit 503-747-9751,
MORE Realty
Bought with:
Gloria Praska, 201248234
John L. Scott
Source: RMLS (OR),MLS#: 743445279
Facts & features
Interior
Bedrooms & bathrooms
- Bedrooms: 4
- Bathrooms: 3
- Full bathrooms: 3
- Main level bathrooms: 2
Primary bedroom
- Features: Bathroom, French Doors, Walkin Closet
- Level: Main
Bedroom 2
- Level: Main
Bedroom 3
- Level: Lower
Bedroom 4
- Level: Lower
Dining room
- Level: Main
Family room
- Level: Lower
Kitchen
- Level: Main
Living room
- Level: Lower
Heating
- Mini Split, Wood Stove
Cooling
- Has cooling: Yes
Appliances
- Included: Dishwasher, Free-Standing Range, Free-Standing Refrigerator, Stainless Steel Appliance(s), Electric Water Heater
- Laundry: Laundry Room
Features
- Ceiling Fan(s), Solar Tube(s), Bathroom, Walk-In Closet(s)
- Flooring: Tile
- Doors: French Doors
- Windows: Vinyl Frames
- Basement: Finished,Full
- Fireplace features: Pellet Stove, Stove, Wood Burning
Interior area
- Total structure area: 3,336
- Total interior livable area: 3,336 sqft
Property
Parking
- Parking features: Carport, Driveway, RV Access/Parking, RV Boat Storage, Detached
- Has carport: Yes
- Has uncovered spaces: Yes
Accessibility
- Accessibility features: Parking, Accessibility
Features
- Levels: Two
- Stories: 2
- Patio & porch: Covered Deck, Deck
- Exterior features: Yard
Lot
- Size: 3.86 Acres
- Features: Gentle Sloping, Level, Acres 3 to 5
Details
- Additional structures: RVParking, RVBoatStorage
- Parcel number: 15992
- Zoning: RR-5
Construction
Type & style
- Home type: SingleFamily
- Architectural style: Daylight Ranch
- Property subtype: Residential, Single Family Residence
Materials
- Cedar
- Foundation: Slab
- Roof: Composition
Condition
- Resale
- New construction: No
- Year built: 1968
Utilities & green energy
- Sewer: Standard Septic
- Water: Well
- Utilities for property: Other Internet Service
Community & neighborhood
Security
- Security features: None
Location
- Region: Deer Island
Other
Other facts
- Listing terms: Cash,Conventional,FHA,VA Loan
- Road surface type: Paved
Price history
| Date | Event | Price |
|---|---|---|
| 9/30/2025 | Sold | $670,000-3.6%$201/sqft |
Source: | ||
| 6/17/2025 | Pending sale | $695,000$208/sqft |
Source: | ||
| 4/7/2025 | Listed for sale | $695,000+1211.3%$208/sqft |
Source: | ||
| 6/13/2011 | Sold | $53,000$16/sqft |
Source: Agent Provided Report a problem | ||
Public tax history
| Year | Property taxes | Tax assessment |
|---|---|---|
| 2023 | $4,772 +4.4% | $332,730 +3% |
| 2022 | $4,569 +10.4% | $323,040 +3% |
| 2021 | $4,137 +3.5% | $313,640 +3% |
Find assessor info on the county website
Neighborhood: 97054
Nearby schools
GreatSchools rating
- 3/10Lewis & Clark Elementary SchoolGrades: K-5Distance: 7.3 mi
- 1/10St Helens Middle SchoolGrades: 6-8Distance: 7 mi
- 5/10St Helens High SchoolGrades: 9-12Distance: 7.1 mi
Schools provided by the listing agent
- Elementary: Columbia City
- Middle: St Helens
- High: St Helens
Source: RMLS (OR). This data may not be complete. We recommend contacting the local school district to confirm school assignments for this home.

Get pre-qualified for a loan
At Zillow Home Loans, we can pre-qualify you in as little as 5 minutes with no impact to your credit score.An equal housing lender. NMLS #10287.
