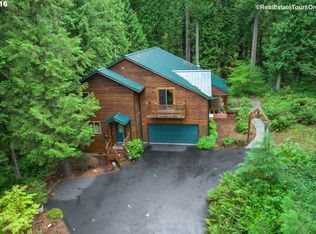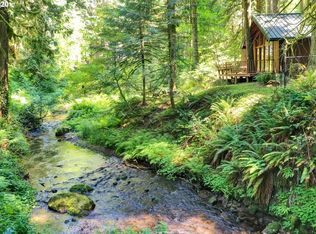OPEN HOUSE SAT 11-2.Additional This is an amazing home in a serene setting with a fantastic history. Built by John Steiner in 1964.. The home is nestled between creeks with lush gardens and towering firs. 4 total bedrooms,open kitchen, and many recent updates. In-ground pool with deck that looks over Hacket Creek. Additional artist studio sits by itself plus a large garage provide many options for comfortable living.
This property is off market, which means it's not currently listed for sale or rent on Zillow. This may be different from what's available on other websites or public sources.

