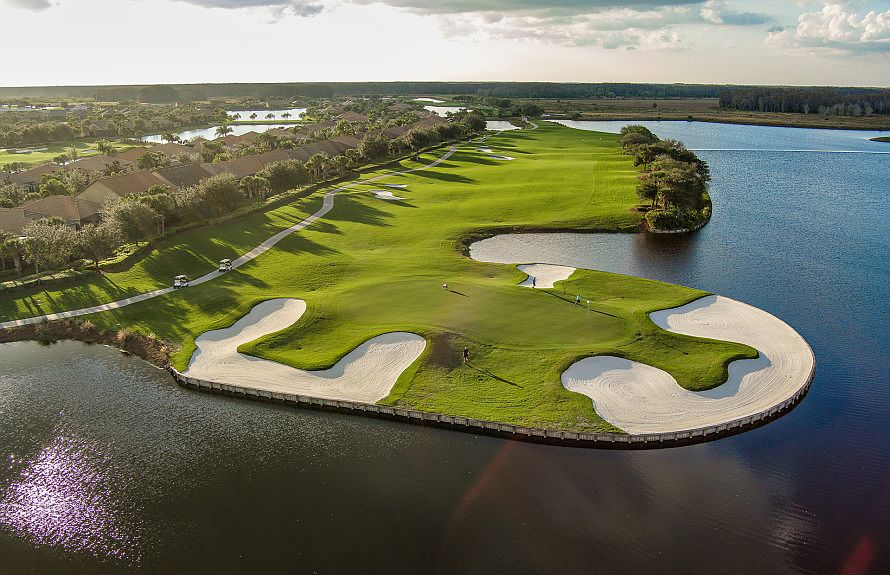Move-in ready and newly constructed, the Seagrove is a beautifully designed quad-style home offering 2 bedrooms, 2 bathrooms, a versatile den, and a 2-car garage. This home showcases a host of high-end finishes, including white cabinetry paired with quartz countertops, a striking herringbone mosaic backsplash, and Whirlpool stainless steel appliances. The kitchen features a peninsula with pendant lighting pre-wire, while the owner’s suite includes a walk-in shower with a built-in niche for added convenience. Additional upgrades include tile flooring throughout, 8' interior doors, impact-resistant windows, a tile roof, epoxy-coated garage flooring, and laundry room cabinetry for added storage and function. Located in the top-rated master-planned community of Ave Maria, residents enjoy access to charming pocket parks and a wide array of recreational amenities. Just one mile away, Ave Maria North Park offers sand volleyball courts, soccer and baseball fields, basketball courts, a playground, and picnic pavilions. Optional membership at the nearby Ave Maria Water Park provides access to a resort-style pool, fitness pool with lap lanes, interactive kids’ pool, and waterslides. Less than two miles away, South Park features a dog park, bocce ball and pickleball courts, softball fields, and scenic walking and biking trails—delivering a complete lifestyle of leisure, activity, and community connection.
Pending
55+ community
$345,000
6459 Memorial Lane Ave, Maria, FL 34142
2beds
1,448sqft
Single Family Residence
Built in 2025
4,356 Square Feet Lot
$-- Zestimate®
$238/sqft
$554/mo HOA
What's special
Resort-style poolBasketball courtsSoftball fieldsQuartz countertopsHigh-end finishesEpoxy-coated garage flooringPicnic pavilions
Call: (239) 539-2943
- 60 days
- on Zillow |
- 17 |
- 0 |
Zillow last checked: 7 hours ago
Listing updated: July 16, 2025 at 05:27am
Listed by:
Amber Teeters 239-390-5433,
Pulte Realty Inc
Source: SWFLMLS,MLS#: 225051736 Originating MLS: Bonita Springs
Originating MLS: Bonita Springs
Travel times
Schedule tour
Select your preferred tour type — either in-person or real-time video tour — then discuss available options with the builder representative you're connected with.
Facts & features
Interior
Bedrooms & bathrooms
- Bedrooms: 2
- Bathrooms: 2
- Full bathrooms: 2
Rooms
- Room types: Den - Study, Screened Lanai/Porch, 2 Bedrooms Plus Den
Bedroom
- Features: First Floor Bedroom
Dining room
- Features: Dining - Living
Kitchen
- Features: Pantry
Heating
- Central
Cooling
- Central Air
Appliances
- Included: Electric Cooktop, Dishwasher, Disposal, Dryer, Microwave, Range, Refrigerator/Freezer, Washer
- Laundry: Inside
Features
- Built-In Cabinets, Foyer, French Doors, Pantry, Smoke Detectors, Walk-In Closet(s), Den - Study, Laundry in Residence, Screened Lanai/Porch
- Flooring: Tile
- Doors: French Doors, Impact Resistant Doors
- Windows: Impact Resistant Windows
- Has fireplace: No
Interior area
- Total structure area: 2,065
- Total interior livable area: 1,448 sqft
Video & virtual tour
Property
Parking
- Total spaces: 2
- Parking features: Driveway, Attached
- Attached garage spaces: 2
- Has uncovered spaces: Yes
Features
- Stories: 1
- Patio & porch: Screened Lanai/Porch
- Pool features: Community
- Spa features: Community
- Has view: Yes
- View description: Lake
- Has water view: Yes
- Water view: Lake
- Waterfront features: None
Lot
- Size: 4,356 Square Feet
- Features: Regular
Details
- Additional structures: Cabana, Tennis Court(s)
- Parcel number: 29817027066
Construction
Type & style
- Home type: SingleFamily
- Property subtype: Single Family Residence
Materials
- Block, Stucco
- Foundation: Concrete Block
- Roof: Tile
Condition
- New construction: Yes
- Year built: 2025
Details
- Builder name: Del Webb
Utilities & green energy
- Water: Central
Community & HOA
Community
- Features: Clubhouse, Pool, Fitness Center, Golf, Putting Green, Restaurant, Sidewalks, Street Lights, Tennis Court(s), Gated
- Security: Smoke Detector(s), Gated Community
- Senior community: Yes
- Subdivision: Del Webb Naples
HOA
- Has HOA: Yes
- Amenities included: Beauty Salon, Bike And Jog Path, Billiard Room, Bocce Court, Cabana, Clubhouse, Pool, Community Room, Spa/Hot Tub, Fitness Center, Golf Course, Hobby Room, Internet Access, Library, Pickleball, Putting Green, Restaurant, Sauna, Sidewalk, Streetlight, Tennis Court(s), Underground Utility
- HOA fee: $6,647 annually
Location
- Region: Maria
Financial & listing details
- Price per square foot: $238/sqft
- Annual tax amount: $5,590
- Date on market: 5/30/2025
- Lease term: Buyer Finance/Cash,FHA,VA
- Road surface type: Paved
About the community
55+ communityPoolTennisGolfCourse+ 1 more
Del Webb Naples is a 55+ community in Ave Maria featuring new construction homes designed to fit your lifestyle. This community boasts optional 18-holes of championship golf, sports courts, resort and lap pools, a state-of-the-art fitness center, and 2 grand clubhouses with a full-time Lifestyle Director. With so many ways to stay active, it's easy to see why neighbors become lifelong friends.
Source: Del Webb

