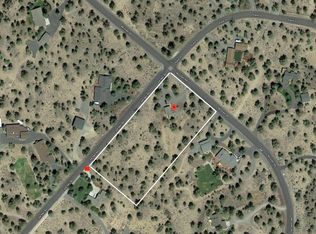Closed
$1,165,000
64585 Joe Neil Rd, Bend, OR 97701
4beds
4baths
2,785sqft
Single Family Residence
Built in 1999
2.51 Acres Lot
$1,181,600 Zestimate®
$418/sqft
$4,198 Estimated rent
Home value
$1,181,600
$1.11M - $1.26M
$4,198/mo
Zestimate® history
Loading...
Owner options
Explore your selling options
What's special
If you're looking for a bit more space and enjoy peace & quiet, take a close look at this spacious single level home sitting on an expansive 2.5 acres with open terrain views in every direction, as well as filtered views of the Cascade mountains! Located just outside of Bend, this home enjoys four bedrooms (3 suites) an office, laundry room and tons of extra space - including a 4 car garage + a 5th bay, that is heated. As you enter the vaulted great room you are greeted by views out across the backyard - a stunning setting with multiple outdoor spaces to enjoy, including a pergola-enclosed dining area, hot tub, above ground fire pit, and a sitting area with push button awning. The primary suite is situated just off the great room with private westerly views, walk in closet and large bathroom - and has excellent separation from the guest suites. Out back there is a 40 x 40 shop that has 3 bay doors, including two 14' doors - perfect for all your outdoor toys.
Zillow last checked: 8 hours ago
Listing updated: November 09, 2024 at 07:37pm
Listed by:
Cascade Hasson SIR 541-593-2122
Bought with:
No Office
Source: Oregon Datashare,MLS#: 220180009
Facts & features
Interior
Bedrooms & bathrooms
- Bedrooms: 4
- Bathrooms: 4
Heating
- Electric, Forced Air
Cooling
- Central Air, Heat Pump
Appliances
- Included: Dishwasher, Disposal, Dryer, Microwave, Oven, Range, Refrigerator, Washer, Water Heater
Features
- Breakfast Bar, Ceiling Fan(s), Double Vanity, Fiberglass Stall Shower, Laminate Counters, Open Floorplan, Shower/Tub Combo, Vaulted Ceiling(s), Walk-In Closet(s)
- Flooring: Carpet, Hardwood, Vinyl
- Windows: Double Pane Windows, Skylight(s), Vinyl Frames
- Basement: None
- Has fireplace: Yes
- Fireplace features: Living Room, Propane
- Common walls with other units/homes: No Common Walls
Interior area
- Total structure area: 2,785
- Total interior livable area: 2,785 sqft
Property
Parking
- Total spaces: 5
- Parking features: Asphalt, Driveway, Garage Door Opener, Gravel, Heated Garage, RV Access/Parking, RV Garage, Storage, Workshop in Garage
- Garage spaces: 5
- Has uncovered spaces: Yes
Features
- Levels: One
- Stories: 1
- Patio & porch: Deck, Patio
- Spa features: Spa/Hot Tub
- Has view: Yes
- View description: Territorial
Lot
- Size: 2.51 Acres
- Features: Corner Lot, Drip System, Landscaped, Level, Native Plants
Details
- Additional structures: RV/Boat Storage, Second Garage, Storage, Workshop
- Parcel number: 156310
- Zoning description: MUA10
- Special conditions: Standard
Construction
Type & style
- Home type: SingleFamily
- Architectural style: Traditional
- Property subtype: Single Family Residence
Materials
- Frame
- Foundation: Stemwall
- Roof: Composition
Condition
- New construction: No
- Year built: 1999
Utilities & green energy
- Sewer: Septic Tank
- Water: Public
Community & neighborhood
Security
- Security features: Smoke Detector(s)
Location
- Region: Bend
- Subdivision: Boonesborough
HOA & financial
HOA
- Has HOA: Yes
- HOA fee: $35 annually
- Amenities included: Firewise Certification
Other
Other facts
- Listing terms: Cash,Conventional,FHA,FMHA
- Road surface type: Paved
Price history
| Date | Event | Price |
|---|---|---|
| 5/1/2024 | Sold | $1,165,000-2.5%$418/sqft |
Source: | ||
| 4/27/2024 | Pending sale | $1,195,000$429/sqft |
Source: | ||
| 4/25/2024 | Listed for sale | $1,195,000$429/sqft |
Source: | ||
| 4/8/2024 | Pending sale | $1,195,000$429/sqft |
Source: | ||
| 4/7/2024 | Listed for sale | $1,195,000+99.2%$429/sqft |
Source: | ||
Public tax history
| Year | Property taxes | Tax assessment |
|---|---|---|
| 2025 | $7,860 +4.6% | $501,030 +3% |
| 2024 | $7,515 +5.8% | $486,440 +6.1% |
| 2023 | $7,104 +5.4% | $458,530 |
Find assessor info on the county website
Neighborhood: 97701
Nearby schools
GreatSchools rating
- 8/10Tumalo Community SchoolGrades: K-5Distance: 4.9 mi
- 5/10Obsidian Middle SchoolGrades: 6-8Distance: 8.6 mi
- 7/10Ridgeview High SchoolGrades: 9-12Distance: 6.3 mi
Schools provided by the listing agent
- Elementary: Tumalo Community School
- Middle: Obsidian Middle
- High: Ridgeview High
Source: Oregon Datashare. This data may not be complete. We recommend contacting the local school district to confirm school assignments for this home.
Get pre-qualified for a loan
At Zillow Home Loans, we can pre-qualify you in as little as 5 minutes with no impact to your credit score.An equal housing lender. NMLS #10287.
Sell with ease on Zillow
Get a Zillow Showcase℠ listing at no additional cost and you could sell for —faster.
$1,181,600
2% more+$23,632
With Zillow Showcase(estimated)$1,205,232
