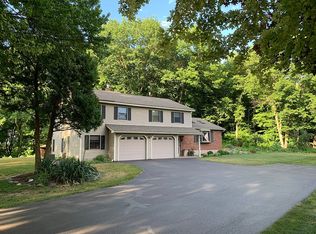Closed
$450,000
6458 Vosburgh Road, Altamont, NY 12009
4beds
1,818sqft
Single Family Residence, Residential
Built in 1978
0.46 Acres Lot
$454,600 Zestimate®
$248/sqft
$2,693 Estimated rent
Home value
$454,600
$405,000 - $509,000
$2,693/mo
Zestimate® history
Loading...
Owner options
Explore your selling options
What's special
BEST & FINAL OFER DEADLINE--WED. JULY 2nd. 11:00 AM...Don't miss this impeccably maintained, move-in ready home nestled on a dead-end street in the top rated Guilderland School District. From the moment you step into the Newly tiled foyer, you'll notice the quality and care throughout & the many updates. The kitchen features Cherry Schrock cabinetry, a New quartz countertop, New tile backsplash, New tile floor & opens to the Family Room with New luxury HD floor & fireplace. New full & New half bath. Hardwood floors throughout, Crown molding, replacement windows, 2 zone heating. A private yard ideal for entertaining or just relaxing on the patio. Minutes from shops, restaurants, schools & major highways. Walk to Vosburgh Trails - hiking with 124 acres of Town-owned open space.
Zillow last checked: 8 hours ago
Listing updated: August 26, 2025 at 07:55am
Listed by:
Ann V Manning 518-461-7712,
KW Platform,
Timothy Mulchy 518-857-7653,
KW Platform
Bought with:
Nick Maio, 10401342595
McCurdy Real Estate Group, Inc
Source: Global MLS,MLS#: 202520628
Facts & features
Interior
Bedrooms & bathrooms
- Bedrooms: 4
- Bathrooms: 2
- Full bathrooms: 1
- 1/2 bathrooms: 1
Primary bedroom
- Level: Second
Bedroom
- Level: Second
Bedroom
- Level: Second
Bedroom
- Level: Second
Half bathroom
- Level: First
Full bathroom
- Level: Second
Dining room
- Level: First
Family room
- Level: First
Kitchen
- Level: First
Living room
- Level: First
Heating
- Hot Water, Zoned
Cooling
- Ductless
Appliances
- Included: Dishwasher, Microwave, Range, Refrigerator, Washer/Dryer
- Laundry: In Basement
Features
- Solid Surface Counters, Ceramic Tile Bath, Crown Molding, Eat-in Kitchen
- Flooring: Wood, Ceramic Tile, Hardwood
- Basement: Unfinished
- Number of fireplaces: 1
- Fireplace features: Family Room
Interior area
- Total structure area: 1,818
- Total interior livable area: 1,818 sqft
- Finished area above ground: 1,818
- Finished area below ground: 0
Property
Parking
- Total spaces: 6
- Parking features: Paved, Attached, Driveway
- Garage spaces: 2
- Has uncovered spaces: Yes
Features
- Levels: Multi/Split
- Patio & porch: Patio
- Exterior features: Lighting
- Fencing: Invisible
- Has view: Yes
- View description: Trees/Woods
Lot
- Size: 0.46 Acres
- Features: Level, Private, Landscaped
Details
- Additional structures: Shed(s)
- Parcel number: 013089 39.00232
- Special conditions: Standard
Construction
Type & style
- Home type: SingleFamily
- Property subtype: Single Family Residence, Residential
Materials
- Aluminum Siding, Brick
- Roof: Asphalt
Condition
- Updated/Remodeled
- New construction: No
- Year built: 1978
Utilities & green energy
- Sewer: Septic Tank
- Water: Public
Community & neighborhood
Location
- Region: Altamont
Price history
| Date | Event | Price |
|---|---|---|
| 8/22/2025 | Sold | $450,000+9.8%$248/sqft |
Source: | ||
| 7/7/2025 | Pending sale | $409,900$225/sqft |
Source: | ||
| 6/28/2025 | Listed for sale | $409,900+115.7%$225/sqft |
Source: | ||
| 11/14/2003 | Sold | $190,000$105/sqft |
Source: Agent Provided | ||
Public tax history
| Year | Property taxes | Tax assessment |
|---|---|---|
| 2024 | -- | $262,000 |
| 2023 | -- | $262,000 |
| 2022 | -- | $262,000 |
Find assessor info on the county website
Neighborhood: 12009
Nearby schools
GreatSchools rating
- 7/10Lynnwood Elementary SchoolGrades: K-5Distance: 1.1 mi
- 6/10Farnsworth Middle SchoolGrades: 6-8Distance: 2.6 mi
- 9/10Guilderland High SchoolGrades: 9-12Distance: 1.7 mi
Schools provided by the listing agent
- High: Guilderland
Source: Global MLS. This data may not be complete. We recommend contacting the local school district to confirm school assignments for this home.
