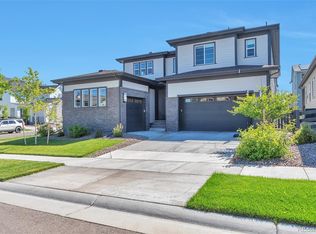Sold for $910,000 on 06/03/24
$910,000
6458 Stable View Street, Castle Pines, CO 80108
4beds
4,910sqft
Single Family Residence
Built in 2021
6,142 Square Feet Lot
$891,700 Zestimate®
$185/sqft
$4,922 Estimated rent
Home value
$891,700
$847,000 - $945,000
$4,922/mo
Zestimate® history
Loading...
Owner options
Explore your selling options
What's special
Welcome to this stunning single-story home located in the Canyons, Castle Pines.
Why buy a new house when you can move right into this near new, meticulously maintained 4 bed, 4 bath home with a professionally finished basement? No need to spend thousands on window coverings, landscaping, basement finishing, and kitchen appliances; all are included in this gorgeous home!
With its high ceilings, grand doors, and thoughtful design, this home offers a blend of luxury, comfort, and convenience that's truly unparalleled. The bright, open floor plan boasts a fabulous kitchen with waterfall quartz countertops, high-end kitchen appliances, and a designated eating space. The spacious primary bedroom is separated from the 2 secondary bedrooms and features an attached spa-like 5-piece primary bathroom and a walk-in closet with a passage to the laundry room.
In the massive basement, you'll find another bedroom, ¾ bathroom, and a large rec room, with plenty of space left for storage. Whether you're relaxing with family or entertaining guests, this basement offers a versatile space to suit your needs.
In this community, you can enjoy the miles of trails, concerts in the park, the resort-style pool, and coffee or happy hour at the Exchange coffee shop. Here is your chance to get into this high quality home for under a million dollars.
Zillow last checked: 8 hours ago
Listing updated: October 01, 2024 at 11:01am
Listed by:
Jill Svenson 303-522-0631 Jill@JillGreg.com,
Coldwell Banker Realty 24,
Gregory Svenson 303-409-1300,
Coldwell Banker Realty 24
Bought with:
Allie Kirby, 100053793
Compass - Denver
Source: REcolorado,MLS#: 2104961
Facts & features
Interior
Bedrooms & bathrooms
- Bedrooms: 4
- Bathrooms: 4
- Full bathrooms: 2
- 3/4 bathrooms: 1
- 1/2 bathrooms: 1
- Main level bathrooms: 3
- Main level bedrooms: 3
Primary bedroom
- Level: Main
Bedroom
- Level: Main
Bedroom
- Level: Main
Bedroom
- Level: Basement
Primary bathroom
- Level: Main
Bathroom
- Level: Main
Bathroom
- Level: Main
Bathroom
- Level: Basement
Dining room
- Level: Main
Great room
- Level: Main
Great room
- Level: Main
Kitchen
- Level: Main
Laundry
- Level: Main
Heating
- Forced Air, Natural Gas
Cooling
- Central Air
Appliances
- Included: Dishwasher, Disposal, Microwave, Oven, Refrigerator
Features
- Ceiling Fan(s), Eat-in Kitchen, Five Piece Bath, High Ceilings, Kitchen Island, Open Floorplan, Pantry, Primary Suite, Quartz Counters, Smart Thermostat, Wired for Data
- Windows: Double Pane Windows, Window Coverings
- Basement: Finished,Full
- Number of fireplaces: 1
- Fireplace features: Great Room
Interior area
- Total structure area: 4,910
- Total interior livable area: 4,910 sqft
- Finished area above ground: 2,455
- Finished area below ground: 1,194
Property
Parking
- Total spaces: 3
- Parking features: Concrete
- Attached garage spaces: 3
Features
- Levels: One
- Stories: 1
- Fencing: Full
Lot
- Size: 6,142 sqft
Details
- Parcel number: R0604360
- Special conditions: Standard
Construction
Type & style
- Home type: SingleFamily
- Architectural style: Traditional
- Property subtype: Single Family Residence
Materials
- Frame
- Foundation: Concrete Perimeter
- Roof: Composition
Condition
- Year built: 2021
Details
- Builder name: TRI Pointe Homes
Utilities & green energy
- Electric: 110V, 220 Volts
- Sewer: Public Sewer
- Water: Public
- Utilities for property: Cable Available, Electricity Connected, Internet Access (Wired), Natural Gas Connected, Phone Available
Community & neighborhood
Security
- Security features: Carbon Monoxide Detector(s), Smoke Detector(s)
Location
- Region: Castle Pines
- Subdivision: The Canyons
HOA & financial
HOA
- Has HOA: Yes
- HOA fee: $141 monthly
- Amenities included: Fitness Center, Park, Pool, Trail(s)
- Services included: Recycling, Trash
- Association name: The Canyons HOA
- Association phone: 303-265-7949
- Second HOA fee: $30 monthly
- Second association name: Canyons Metro District
- Second association phone: 303-482-2213
Other
Other facts
- Listing terms: Cash,Conventional,FHA,Jumbo,VA Loan
- Ownership: Individual
- Road surface type: Paved
Price history
| Date | Event | Price |
|---|---|---|
| 6/3/2024 | Sold | $910,000-1.1%$185/sqft |
Source: | ||
| 5/4/2024 | Pending sale | $920,000$187/sqft |
Source: | ||
| 4/25/2024 | Price change | $920,000-2.6%$187/sqft |
Source: | ||
| 4/12/2024 | Listed for sale | $945,000+40.9%$192/sqft |
Source: | ||
| 12/21/2021 | Sold | $670,462$137/sqft |
Source: Public Record | ||
Public tax history
| Year | Property taxes | Tax assessment |
|---|---|---|
| 2024 | $8,629 +18.1% | $54,050 -1% |
| 2023 | $7,304 +80% | $54,570 +22.4% |
| 2022 | $4,058 | $44,590 +82.7% |
Find assessor info on the county website
Neighborhood: 80108
Nearby schools
GreatSchools rating
- 8/10Timber Trail Elementary SchoolGrades: PK-5Distance: 2.5 mi
- 8/10Rocky Heights Middle SchoolGrades: 6-8Distance: 5.3 mi
- 9/10Rock Canyon High SchoolGrades: 9-12Distance: 5.5 mi
Schools provided by the listing agent
- Elementary: Timber Trail
- Middle: Rocky Heights
- High: Rock Canyon
- District: Douglas RE-1
Source: REcolorado. This data may not be complete. We recommend contacting the local school district to confirm school assignments for this home.
Get a cash offer in 3 minutes
Find out how much your home could sell for in as little as 3 minutes with a no-obligation cash offer.
Estimated market value
$891,700
Get a cash offer in 3 minutes
Find out how much your home could sell for in as little as 3 minutes with a no-obligation cash offer.
Estimated market value
$891,700
