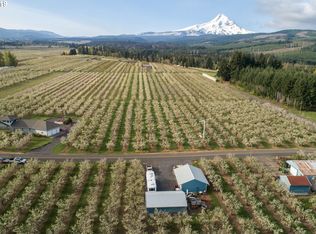3940SF custom built 1991 NW contemporary w/stunning MT HOOD views sitting on 18.05 acres of Mt Hood Parkdale farmland. This home features 4/5 BR's,one currently functions as an office, w/ the master BR located on the main.Expansive views of the entire 18.05 acres can be found from the upper observatory.Well maintained 2nd residence for foreman, several outbuildings located out of the view shed & farm equipments available to purchase.
This property is off market, which means it's not currently listed for sale or rent on Zillow. This may be different from what's available on other websites or public sources.
