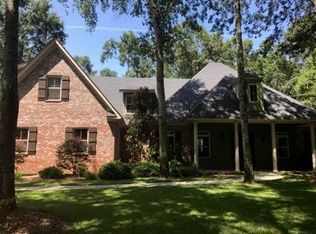Closed
$1,680,000
6458 Raintree Rd, Fairhope, AL 36532
5beds
4,876sqft
Residential
Built in 1993
1.09 Acres Lot
$1,687,900 Zestimate®
$345/sqft
$4,870 Estimated rent
Home value
$1,687,900
$1.57M - $1.81M
$4,870/mo
Zestimate® history
Loading...
Owner options
Explore your selling options
What's special
Location, Location, Staycation! What’s not to love about this wonderful home at the end of the quiet cut de sac of Raintree Road in the gated community of Lakewood? This 5 bedroom, 4.5 bath home is lovely, in a word. It's fresh, wonderfully appointed w/ all a family would need for happy home living and gracious entertaining. Located just a short walk, bike or cart ride in either direction to The Grand Hotel, Lakewood Golf or Lakewood Swim, Tennis, Pickleball and Croquet courts, Fitness Center and Sweetwater Cafe. Impeccably maintained, w/ absolutely no (visible) deferred maintenance, this home has a 3 yr. (young) composite roof w/ a 5 yr. warranty. It sits on raised piers w/ 5’ of crawl space w/ hermetically sealed insulation, holding w/ a 65 degree dehumidifier. There are 2 Gas fireplaces, 3 hot water heaters, and worlds of interior (heated and cooled) as well as exterior storage (under the house) throughout. The very newly renovated kitchen boasts of stainless steel appliances; Double GE Ovens, Bosch dishwasher, GE Profile cooktop w/ electric disappearing exhaust panel, Kitchen-Aid Refrigerator in Kitchen and GE Profile refrigerator and LG Washer and dryer in the Laundry Room.Many architectural and design features include Antique Light posts in front and back as well as a beautiful water feature in the patio by Robinson Iron, Opelika, AL. Make your appointment to see today; you won’t be disappointed! If you make it home, you’ll feel like you’re living in the countryside of France—and in reality, less than a mile from beautiful Mobile Bay and just an hour drive to The Gulf of Mexico. The best of all worlds! All updates per the seller. Listing company makes no representation as to accuracy of square footage; buyer to verify. Buyer to verify all information during due diligence.
Zillow last checked: 8 hours ago
Listing updated: September 16, 2024 at 12:09pm
Listed by:
Anna Luce anna@southcoastpropertiesal.com,
Roberts Brothers TREC
Bought with:
Knox McMurphy
Ashurst & Niemeyer LLC
Source: Baldwin Realtors,MLS#: 365094
Facts & features
Interior
Bedrooms & bathrooms
- Bedrooms: 5
- Bathrooms: 5
- Full bathrooms: 3
- 1/2 bathrooms: 2
Primary bedroom
- Features: 1st Floor Primary
Primary bathroom
- Features: Jetted Tub, Separate Shower, Private Water Closet
Dining room
- Features: See Remarks
Heating
- Electric, Natural Gas, Central
Cooling
- Ceiling Fan(s), HVAC (SEER 16+)
Appliances
- Included: Dishwasher, Double Oven, Dryer, Ice Maker, Microwave, Gas Range, Washer
- Laundry: Inside
Features
- Central Vacuum, Breakfast Bar, Eat-in Kitchen, Ceiling Fan(s), High Speed Internet
- Flooring: Carpet, Tile, Wood
- Windows: Storm Window(s), Window Treatments, Double Pane Windows
- Has basement: No
- Number of fireplaces: 2
- Fireplace features: Gas Log, Living Room, See Remarks
Interior area
- Total structure area: 4,876
- Total interior livable area: 4,876 sqft
Property
Parking
- Total spaces: 3
- Parking features: Attached, Garage, Garage Door Opener
- Has attached garage: Yes
- Covered spaces: 3
Features
- Levels: Two
- Patio & porch: Porch, Patio, Rear Porch, Front Porch
- Has spa: Yes
- Fencing: Partial
- Has view: Yes
- View description: None
- Waterfront features: No Waterfront
Lot
- Size: 1.09 Acres
- Dimensions: 113 x 113 x 158 x 141 x ....
- Features: 1-3 acres, Cul-De-Sac
Details
- Parcel number: 4609310000003.047
Construction
Type & style
- Home type: SingleFamily
- Architectural style: Traditional
- Property subtype: Residential
Materials
- Brick
- Foundation: Pillar/Post/Pier
- Roof: Composition
Condition
- Resale
- New construction: No
- Year built: 1993
Details
- Warranty included: Yes
Utilities & green energy
- Sewer: Grinder Pump
- Utilities for property: Fairhope Utilities
Community & neighborhood
Security
- Security features: Smoke Detector(s)
Community
- Community features: None
Location
- Region: Fairhope
- Subdivision: Lakewood Club Estates
HOA & financial
HOA
- Has HOA: Yes
- HOA fee: $2,000 annually
- Services included: Reserve Fund, Trash
Other
Other facts
- Ownership: Whole/Full
Price history
| Date | Event | Price |
|---|---|---|
| 9/12/2024 | Sold | $1,680,000-11.6%$345/sqft |
Source: | ||
| 8/8/2024 | Pending sale | $1,900,000$390/sqft |
Source: | ||
| 8/5/2024 | Listed for sale | $1,900,000$390/sqft |
Source: | ||
| 7/23/2024 | Pending sale | $1,900,000$390/sqft |
Source: | ||
| 7/15/2024 | Listed for sale | $1,900,000$390/sqft |
Source: | ||
Public tax history
| Year | Property taxes | Tax assessment |
|---|---|---|
| 2025 | $9,578 +161.8% | $308,640 +106.2% |
| 2024 | $3,659 +16.3% | $149,700 +15.9% |
| 2023 | $3,145 | $129,160 +37.2% |
Find assessor info on the county website
Neighborhood: 36532
Nearby schools
GreatSchools rating
- 10/10Fairhope Elementary SchoolGrades: PK-6Distance: 3.4 mi
- 10/10Fairhope Middle SchoolGrades: 7-8Distance: 2 mi
- 9/10Fairhope High SchoolGrades: 9-12Distance: 1.9 mi
Schools provided by the listing agent
- Elementary: Fairhope East Elementary
- Middle: Fairhope Middle
- High: Fairhope High
Source: Baldwin Realtors. This data may not be complete. We recommend contacting the local school district to confirm school assignments for this home.

Get pre-qualified for a loan
At Zillow Home Loans, we can pre-qualify you in as little as 5 minutes with no impact to your credit score.An equal housing lender. NMLS #10287.
Sell for more on Zillow
Get a free Zillow Showcase℠ listing and you could sell for .
$1,687,900
2% more+ $33,758
With Zillow Showcase(estimated)
$1,721,658