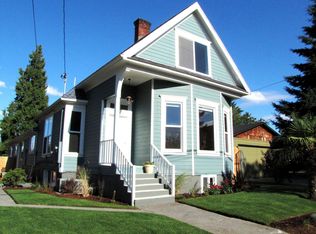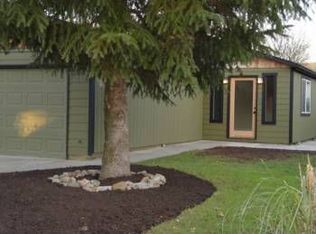EASY living in Woodlawn w/LEED Silver cert.2011 Renaissance home Fabulous layout with bedrms on all 4 levels. Entertainer's floor plan w/open concept Liv/Din/Kitchen.Main flr bedrm & bath. Mster suite has walk-in closet. EXTRA DEEP 136Ft yard is oasis w/large deck,dog run,play house,garden,& amazing SWIM SPA. Great street w/annual block party. Blocks to Dekum triangle, Woodlawn farmers market.HIGH walk/bike scores.
This property is off market, which means it's not currently listed for sale or rent on Zillow. This may be different from what's available on other websites or public sources.

