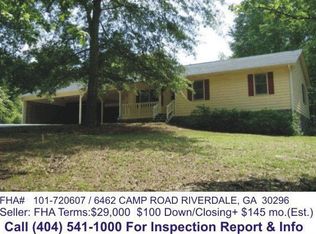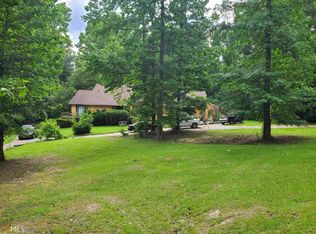Closed
$265,000
6458 Camp Rd, Riverdale, GA 30296
5beds
2,617sqft
Single Family Residence
Built in 1973
0.64 Acres Lot
$256,900 Zestimate®
$101/sqft
$2,165 Estimated rent
Home value
$256,900
$236,000 - $277,000
$2,165/mo
Zestimate® history
Loading...
Owner options
Explore your selling options
What's special
Welcome to your next project a a fantastic fixer-upper opportunity that promises unparalleled potential! This sprawling 5-bedroom, 3-bath home with dual kitchens is ready to be transformed into your dream residence. Boasting a bonus room and a sunroom, this property offers an abundance of space to unleash your creativity and reimagine each room to suit your unique taste. The exterior showcases classic charm with four sides of sturdy brick construction, providing a solid foundation for your renovation endeavors. The property comes complete with a patio, perfect for outdoor entertaining or enjoying peaceful moments in the fresh air. What sets this fixer-upper apart is the spacious detached 2-car garage, featuring convenient upstairs storage a an excellent addition for those in need of extra space. With parking for up to 8 cars and an additional parking pad, accommodating guests or expanding your vehicle collection is a breeze. Enjoy the manicured front and fence backyards great for kids and family fun. This diamond in the rough is a canvas waiting for your personal touch. Imagine the possibilities as you restore this home to its full glory, creating a haven that reflects your vision and style. Don't miss out on this incredible opportunity to turn this fixer-upper into the home you've always dreamed of!
Zillow last checked: 8 hours ago
Listing updated: March 11, 2024 at 10:57am
Listed by:
Destiny Mann 678-201-4217,
Keller Williams Realty Atl. Partners
Bought with:
No Sales Agent, 0
Non-Mls Company
Source: GAMLS,MLS#: 10246427
Facts & features
Interior
Bedrooms & bathrooms
- Bedrooms: 5
- Bathrooms: 3
- Full bathrooms: 3
Dining room
- Features: Dining Rm/Living Rm Combo
Heating
- Natural Gas
Cooling
- Central Air
Appliances
- Included: Other
- Laundry: Other
Features
- Split Foyer, Tile Bath
- Flooring: Carpet, Hardwood
- Basement: Bath Finished,Exterior Entry,Finished
- Number of fireplaces: 1
Interior area
- Total structure area: 2,617
- Total interior livable area: 2,617 sqft
- Finished area above ground: 1,307
- Finished area below ground: 1,310
Property
Parking
- Total spaces: 8
- Parking features: Detached, Garage, Garage Door Opener, Parking Pad
- Has garage: Yes
- Has uncovered spaces: Yes
Features
- Levels: Two
- Stories: 2
- Patio & porch: Deck, Patio, Porch, Screened
- Fencing: Back Yard
Lot
- Size: 0.64 Acres
- Features: Level
Details
- Parcel number: 13134C C002
- Special conditions: As Is
Construction
Type & style
- Home type: SingleFamily
- Architectural style: Brick 4 Side,Colonial
- Property subtype: Single Family Residence
Materials
- Brick
- Roof: Other
Condition
- Fixer
- New construction: No
- Year built: 1973
Utilities & green energy
- Sewer: Septic Tank
- Water: Public
- Utilities for property: Cable Available, Electricity Available, High Speed Internet, Natural Gas Available, Phone Available, Sewer Connected
Community & neighborhood
Community
- Community features: None
Location
- Region: Riverdale
- Subdivision: Rosewood Forest
Other
Other facts
- Listing agreement: Exclusive Right To Sell
- Listing terms: Cash,Conventional
Price history
| Date | Event | Price |
|---|---|---|
| 3/7/2024 | Sold | $265,000-3.6%$101/sqft |
Source: | ||
| 2/5/2024 | Pending sale | $275,000$105/sqft |
Source: | ||
| 1/28/2024 | Listed for sale | $275,000-8.3%$105/sqft |
Source: | ||
| 1/17/2024 | Listing removed | $299,900$115/sqft |
Source: | ||
| 12/17/2023 | Listed for sale | $299,900$115/sqft |
Source: | ||
Public tax history
| Year | Property taxes | Tax assessment |
|---|---|---|
| 2024 | $3,836 +33.7% | $98,320 +23.8% |
| 2023 | $2,868 +10.8% | $79,440 +20.4% |
| 2022 | $2,589 +15.7% | $65,960 +16.5% |
Find assessor info on the county website
Neighborhood: 30296
Nearby schools
GreatSchools rating
- 5/10Oliver Elementary SchoolGrades: PK-5Distance: 0.6 mi
- 4/10North Clayton Middle SchoolGrades: 6-8Distance: 1.8 mi
- 3/10North Clayton High SchoolGrades: 9-12Distance: 2.3 mi
Schools provided by the listing agent
- Elementary: Oliver
- Middle: North Clayton
- High: North Clayton
Source: GAMLS. This data may not be complete. We recommend contacting the local school district to confirm school assignments for this home.
Get a cash offer in 3 minutes
Find out how much your home could sell for in as little as 3 minutes with a no-obligation cash offer.
Estimated market value
$256,900
Get a cash offer in 3 minutes
Find out how much your home could sell for in as little as 3 minutes with a no-obligation cash offer.
Estimated market value
$256,900

