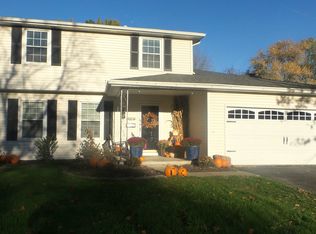Sold for $294,000
$294,000
6458 Brookline Rd, Sylvania, OH 43560
4beds
1,628sqft
Single Family Residence
Built in 1967
9,147.6 Square Feet Lot
$293,100 Zestimate®
$181/sqft
$2,115 Estimated rent
Home value
$293,100
$258,000 - $334,000
$2,115/mo
Zestimate® history
Loading...
Owner options
Explore your selling options
What's special
No need to wait for the kitchen of your dreams- enjoy the quality & luxury of a totally new '22 (all the way to the studs) kitchen commensurate w/higher priced homes. Quartz counters, soft-close cabinetry, new appliances- all the bells & whistles plus an 8ft. walk-in pantry. Beautifully redone upper bath of comparable quality. Lower level full bath (13x9) is extremely attractive w/a tiled floor. Fully fenced rear yard is a gardener's & birder's haven. Concrete driveway provides parking width for 3 vehicles. What a gem in a Sylvania neighborhood w/sidewalks & great proximity to the schools!
Zillow last checked: 8 hours ago
Listing updated: October 14, 2025 at 12:17am
Listed by:
Gail Abood 419-345-3504,
Howard Hanna
Bought with:
Richard A. Turner, 0000397403
Key Realty
Source: NORIS,MLS#: 6115391
Facts & features
Interior
Bedrooms & bathrooms
- Bedrooms: 4
- Bathrooms: 3
- Full bathrooms: 2
- 1/2 bathrooms: 1
Primary bedroom
- Features: Ceiling Fan(s)
- Level: Upper
- Dimensions: 15 x 12
Bedroom 2
- Features: Ceiling Fan(s)
- Level: Upper
- Dimensions: 13 x 11
Bedroom 3
- Features: Ceiling Fan(s)
- Level: Upper
- Dimensions: 11 x 11
Bedroom 4
- Features: Ceiling Fan(s)
- Level: Upper
- Dimensions: 11 x 10
Den
- Features: Ceiling Fan(s)
- Level: Main
- Dimensions: 13 x 10
Other
- Level: Main
- Dimensions: 6 x 4
Game room
- Level: Lower
- Dimensions: 19 x 12
Kitchen
- Level: Main
- Dimensions: 29 x 10
Living room
- Features: Crown Molding
- Level: Main
- Dimensions: 20 x 12
Heating
- Forced Air, Natural Gas
Cooling
- Central Air
Appliances
- Included: Dishwasher, Water Heater, Disposal, Refrigerator
Features
- Ceiling Fan(s), Crown Molding, Eat-in Kitchen, Pantry, Separate Shower
- Flooring: Vinyl, Wood
- Basement: Partial
- Has fireplace: No
Interior area
- Total structure area: 1,628
- Total interior livable area: 1,628 sqft
Property
Parking
- Total spaces: 2
- Parking features: Concrete, Attached Garage, Driveway, Garage Door Opener
- Garage spaces: 2
- Has uncovered spaces: Yes
Features
- Patio & porch: Patio
Lot
- Size: 9,147 sqft
- Dimensions: 9,000
Details
- Parcel number: 8230754
Construction
Type & style
- Home type: SingleFamily
- Architectural style: Traditional
- Property subtype: Single Family Residence
Materials
- Brick, Vinyl Siding
- Foundation: Crawl Space
- Roof: Shingle
Condition
- Year built: 1967
Utilities & green energy
- Electric: Circuit Breakers
- Sewer: Sanitary Sewer
- Water: Public
Community & neighborhood
Security
- Security features: Smoke Detector(s)
Location
- Region: Sylvania
- Subdivision: Sylvan Square
Other
Other facts
- Listing terms: Cash,Conventional,FHA,VA Loan
Price history
| Date | Event | Price |
|---|---|---|
| 12/5/2024 | Sold | $294,000$181/sqft |
Source: Public Record Report a problem | ||
| 6/25/2024 | Sold | $294,000+11%$181/sqft |
Source: NORIS #6115391 Report a problem | ||
| 6/25/2024 | Pending sale | $264,900$163/sqft |
Source: NORIS #6115391 Report a problem | ||
| 5/28/2024 | Contingent | $264,900$163/sqft |
Source: NORIS #6115391 Report a problem | ||
| 5/23/2024 | Listed for sale | $264,900+110.2%$163/sqft |
Source: NORIS #6115391 Report a problem | ||
Public tax history
| Year | Property taxes | Tax assessment |
|---|---|---|
| 2024 | $4,619 +16% | $73,185 +33.4% |
| 2023 | $3,982 -0.1% | $54,880 |
| 2022 | $3,987 -3% | $54,880 |
Find assessor info on the county website
Neighborhood: 43560
Nearby schools
GreatSchools rating
- 6/10Sylvan Elementary SchoolGrades: K-5Distance: 0.2 mi
- 6/10Sylvania Mccord Junior High SchoolGrades: 6-8Distance: 0.4 mi
- 8/10Sylvania Southview High SchoolGrades: 9-12Distance: 1.3 mi
Schools provided by the listing agent
- Elementary: Sylvan
- High: Southview
Source: NORIS. This data may not be complete. We recommend contacting the local school district to confirm school assignments for this home.
Get pre-qualified for a loan
At Zillow Home Loans, we can pre-qualify you in as little as 5 minutes with no impact to your credit score.An equal housing lender. NMLS #10287.
Sell with ease on Zillow
Get a Zillow Showcase℠ listing at no additional cost and you could sell for —faster.
$293,100
2% more+$5,862
With Zillow Showcase(estimated)$298,962
