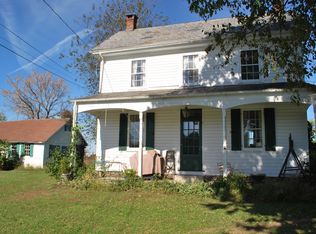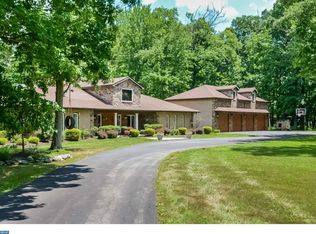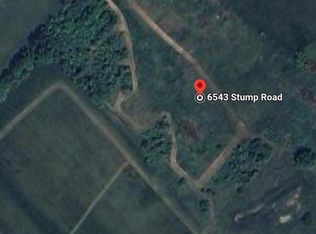Well you have arrived to 6457 Stump Rd, a hidden treasure. ...Where else can you view Hancock Mountain out your Great Room windows with a red barn in the distance and immerse yourself year round? The majestic view of the highest summit in Bucks County, Ghost Mountain is priceless. This home's beauty is in the interior wood floors and detail and impeccable maintenance. The open floor plan eat-in kitchen with its commercial 8 burner Wolf range, pot filler faucet, stainless steel appliances, double ovens, warming drawer and natural cherry frameless cabinetry with full overlay doors and drawers, granite countertops, island, coffee bar, fully-paneled Sub-Zero refrigerator, and a full height deep pantry are a must for entertaining or just plain enjoyment. The oversized powder room is a few steps away. The Dining Area is adjacent to the Great Room with its propane fireplace, double vaulted ceilings, large vaulted window with sliding glass door to the deck. The first floor Master bedroom and updated full bath with seamless glass shower door and tiled shower complete the first floor. The 2nd floor includes 2 bedrooms(one being used as an office), a full updated bath(2021) with tub shower, a Bonus Room presently being used for storage but could be used as a playroom, or it's a blank slate ready for your imagination! The finished basement has a custom-tiled floor, carpeted entertaining area with propane fireplace, closet, 2 additional storage rooms with laundry and high ceilings. The 56'x36' pole barn could be a horse owners dream including sky-lit multi-windows, and dual over-sized remote controlled doors. The attached garage with interior access to the home includes newer insulated steel garage doors. The newly built 2020 wooden deck, aluminum railing, with its with views of Ghost Mountain and huge expanse of fields invites you to dine outside under the stars. Doylestown is but 15 minutes away, restaurants, the Delaware river and New Jersey via footbridge are to be enjoyed as well. Welcome Home!
This property is off market, which means it's not currently listed for sale or rent on Zillow. This may be different from what's available on other websites or public sources.


