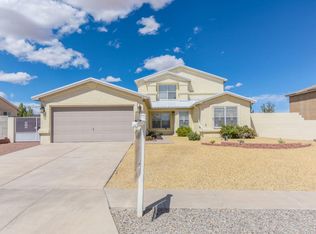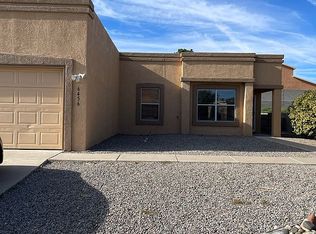Sold
Price Unknown
6457 Freemont Hills Loop NE, Rio Rancho, NM 87144
4beds
2,272sqft
Single Family Residence
Built in 2001
9,583.2 Square Feet Lot
$394,900 Zestimate®
$--/sqft
$2,525 Estimated rent
Home value
$394,900
$375,000 - $415,000
$2,525/mo
Zestimate® history
Loading...
Owner options
Explore your selling options
What's special
Enchanted Hills 4 bedrooms with two living areas. Master bedroom downstairs. Large loft upstairs can be family room or hobby room. All bedrooms are spacious in size equipped with ceiling fan. New refrigerated air unit installed 2023, to keep you cool in the hot summer. Tiles in all wet areas. Laminate floor at living room and master bedroom. Matured landscape, private backyard. Back yard access possible. Large size yard can be RV parking or for other recreational vehicles. Large storage shed add additional storage or hobby projects. Easy access to Shops along 528 and 550 (Super Walmart, Home Depot, T J Max, Sprouts, Restaurants). Short distance to I-25 to access Santa Fe or Albuquerque. Fast growing yet quiet community, community park, outdoor recreation... ''This home is loved''
Zillow last checked: 8 hours ago
Listing updated: August 23, 2025 at 06:48am
Listed by:
Mei-Ing Cheng 505-259-8775,
Berkshire Hathaway NM Prop
Bought with:
Lisa Guggino, 40207
Realty One of New Mexico
Source: SWMLS,MLS#: 1087106
Facts & features
Interior
Bedrooms & bathrooms
- Bedrooms: 4
- Bathrooms: 3
- Full bathrooms: 2
- 1/2 bathrooms: 1
Primary bedroom
- Level: Main
- Area: 192
- Dimensions: 16 x 12
Bedroom 2
- Level: Upper
- Area: 168
- Dimensions: 14 x 12
Bedroom 3
- Level: Upper
- Area: 180
- Dimensions: 15 x 12
Bedroom 4
- Level: Upper
- Area: 137.76
- Dimensions: 12.3 x 11.2
Dining room
- Level: Main
- Area: 162.5
- Dimensions: 13 x 12.5
Family room
- Level: Upper
- Area: 217.5
- Dimensions: 17.4 x 12.5
Kitchen
- Level: Main
- Area: 187.6
- Dimensions: 14 x 13.4
Living room
- Level: Main
- Area: 213.53
- Dimensions: 16.3 x 13.1
Heating
- Central, Forced Air, Natural Gas
Cooling
- Refrigerated
Appliances
- Included: Cooktop, Dryer, Dishwasher, Free-Standing Electric Range, Disposal, Microwave, Refrigerator, Washer
- Laundry: Washer Hookup, Electric Dryer Hookup, Gas Dryer Hookup
Features
- Ceiling Fan(s), Separate/Formal Dining Room, Dual Sinks, Garden Tub/Roman Tub, Multiple Living Areas, Main Level Primary, Separate Shower, Walk-In Closet(s)
- Flooring: Carpet, Laminate, Tile
- Windows: Double Pane Windows, Insulated Windows
- Has basement: No
- Number of fireplaces: 1
- Fireplace features: Glass Doors, Gas Log
Interior area
- Total structure area: 2,272
- Total interior livable area: 2,272 sqft
Property
Parking
- Total spaces: 2
- Parking features: Attached, Finished Garage, Garage, Garage Door Opener
- Attached garage spaces: 2
Accessibility
- Accessibility features: None
Features
- Levels: Two
- Stories: 2
- Patio & porch: Deck, Open, Patio
- Exterior features: Deck, Private Yard, Sprinkler/Irrigation
- Fencing: Wall
Lot
- Size: 9,583 sqft
- Features: Lawn, Landscaped, Sprinklers Automatic
Details
- Additional structures: Shed(s)
- Parcel number: 1016075476236
- Zoning description: R-1
Construction
Type & style
- Home type: SingleFamily
- Property subtype: Single Family Residence
Materials
- Frame, Stucco
- Roof: Pitched,Tile
Condition
- Resale
- New construction: No
- Year built: 2001
Details
- Builder name: Centex
Utilities & green energy
- Sewer: Public Sewer
- Water: Public
- Utilities for property: Cable Connected, Electricity Connected, Natural Gas Connected, Phone Connected, Sewer Connected, Water Connected
Green energy
- Energy generation: None
Community & neighborhood
Security
- Security features: Smoke Detector(s)
Location
- Region: Rio Rancho
- Subdivision: Enchanted Hills
Other
Other facts
- Listing terms: Cash,Conventional,FHA,VA Loan
Price history
| Date | Event | Price |
|---|---|---|
| 8/21/2025 | Sold | -- |
Source: | ||
| 7/23/2025 | Pending sale | $399,000$176/sqft |
Source: | ||
| 7/2/2025 | Listed for sale | $399,000$176/sqft |
Source: | ||
Public tax history
| Year | Property taxes | Tax assessment |
|---|---|---|
| 2025 | $2,560 -0.3% | $73,360 +3% |
| 2024 | $2,567 +2.6% | $71,223 +3% |
| 2023 | $2,501 +1.9% | $69,148 +3% |
Find assessor info on the county website
Neighborhood: Enchanted Hills
Nearby schools
GreatSchools rating
- 7/10Vista Grande Elementary SchoolGrades: K-5Distance: 0.8 mi
- 8/10Mountain View Middle SchoolGrades: 6-8Distance: 1.3 mi
- 7/10V Sue Cleveland High SchoolGrades: 9-12Distance: 3 mi
Schools provided by the listing agent
- Elementary: Vista Grande
- Middle: Mountain View
- High: V. Sue Cleveland
Source: SWMLS. This data may not be complete. We recommend contacting the local school district to confirm school assignments for this home.
Get a cash offer in 3 minutes
Find out how much your home could sell for in as little as 3 minutes with a no-obligation cash offer.
Estimated market value$394,900
Get a cash offer in 3 minutes
Find out how much your home could sell for in as little as 3 minutes with a no-obligation cash offer.
Estimated market value
$394,900

