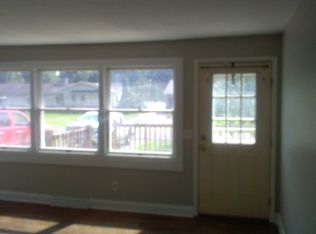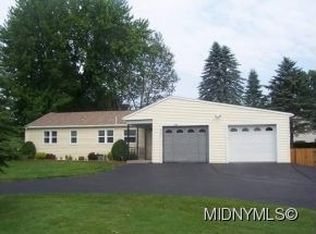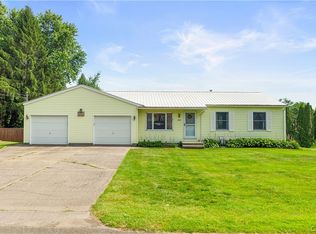Closed
$210,000
6457 Anderegg Dr, Rome, NY 13440
3beds
1,189sqft
Single Family Residence
Built in 1955
0.33 Acres Lot
$-- Zestimate®
$177/sqft
$1,813 Estimated rent
Home value
Not available
Estimated sales range
Not available
$1,813/mo
Zestimate® history
Loading...
Owner options
Explore your selling options
What's special
Discover the perfect blend of comfort & convenience in this turnkey ranch, nestled in a tranquil Town of Lee neighborhood. As you enter, you are greeted by pristine hardwood flooring throughout, a spacious living room - featuring large windows that wrap this space in natural light. The open floor plan allows for effortless flow from the living area to the dining space and kitchen, making it ideal for both relaxed living & entertaining. The kitchen is a highlight, equipped w/ modern appliances, ample cabinetry - & a great view of a private back yard... IT IS ADORABLE & oh so thoughtfully redesigned. Boasting three well-proportioned bedrooms, plenty of closet space. Property Updates & highlights include but are not limited to: NEWER septic system (approx. 5YO), NEWER forced air gas furnace (approx. 5YO), poured concrete foundation & DRY basement (totally ready to be finished & reinvented for additional use of space should you wish), fresh exterior paint & treatment, resigned NEW kitchen, NEW bathroom, FRESH interior paint, NEW moldings, refinished hardwoods throughout, sealed basement, NEW LED light fixtures, 2 stall attached garage, LOW taxes and Stokes Elementary School!
Zillow last checked: 8 hours ago
Listing updated: June 18, 2024 at 10:29am
Listed by:
Dana Chirillo 315-525-3740,
River Hills Properties LLC Barn
Bought with:
Heather Gray, 10401320050
Miner Realty & Prop Management
Source: NYSAMLSs,MLS#: S1535365 Originating MLS: Mohawk Valley
Originating MLS: Mohawk Valley
Facts & features
Interior
Bedrooms & bathrooms
- Bedrooms: 3
- Bathrooms: 1
- Full bathrooms: 1
- Main level bathrooms: 1
- Main level bedrooms: 3
Heating
- Gas, Forced Air
Appliances
- Included: Electric Oven, Electric Range, Gas Water Heater, Refrigerator
- Laundry: In Basement
Features
- Separate/Formal Dining Room, Eat-in Kitchen, Natural Woodwork
- Flooring: Hardwood, Luxury Vinyl, Varies
- Basement: Full,Sump Pump
- Has fireplace: No
Interior area
- Total structure area: 1,189
- Total interior livable area: 1,189 sqft
Property
Parking
- Total spaces: 2
- Parking features: Attached, Garage, Garage Door Opener
- Attached garage spaces: 2
Features
- Levels: One
- Stories: 1
- Exterior features: Blacktop Driveway, Fence, Private Yard, See Remarks
- Fencing: Partial
Lot
- Size: 0.33 Acres
- Dimensions: 105 x 135
- Features: Residential Lot
Details
- Additional structures: Shed(s), Storage
- Parcel number: 30420017100400010290000000
- Special conditions: Standard
Construction
Type & style
- Home type: SingleFamily
- Architectural style: Ranch
- Property subtype: Single Family Residence
Materials
- Shake Siding
- Foundation: Poured
- Roof: Asphalt
Condition
- Resale
- Year built: 1955
Utilities & green energy
- Electric: Circuit Breakers
- Sewer: Septic Tank
- Water: Connected, Public
- Utilities for property: Cable Available, High Speed Internet Available, Water Connected
Community & neighborhood
Location
- Region: Rome
Other
Other facts
- Listing terms: Cash,Conventional,FHA,USDA Loan,VA Loan
Price history
| Date | Event | Price |
|---|---|---|
| 6/17/2024 | Sold | $210,000-4.5%$177/sqft |
Source: | ||
| 5/22/2024 | Pending sale | $219,900$185/sqft |
Source: | ||
| 5/8/2024 | Contingent | $219,900$185/sqft |
Source: | ||
| 5/3/2024 | Listed for sale | $219,900+528.3%$185/sqft |
Source: | ||
| 9/1/1989 | Sold | $35,000$29/sqft |
Source: Agent Provided Report a problem | ||
Public tax history
| Year | Property taxes | Tax assessment |
|---|---|---|
| 2024 | -- | $3,750 |
| 2023 | -- | $3,750 |
| 2022 | -- | $3,750 |
Find assessor info on the county website
Neighborhood: Lake Delta
Nearby schools
GreatSchools rating
- 2/10Stokes Elementary SchoolGrades: K-6Distance: 0.8 mi
- 3/10Lyndon H Strough Middle SchoolGrades: 7-8Distance: 4.6 mi
- 4/10Rome Free AcademyGrades: 9-12Distance: 6.3 mi
Schools provided by the listing agent
- District: Rome
Source: NYSAMLSs. This data may not be complete. We recommend contacting the local school district to confirm school assignments for this home.


