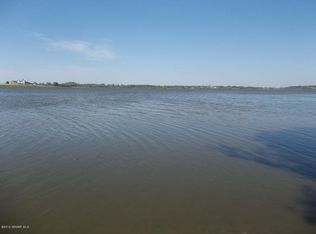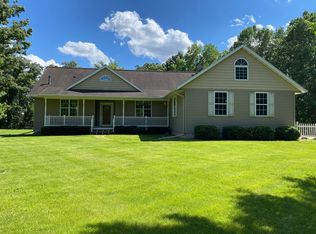Closed
$455,083
64562 270th St, Alden, MN 56009
5beds
3,360sqft
Single Family Residence
Built in 2008
3.23 Acres Lot
$454,300 Zestimate®
$135/sqft
$2,886 Estimated rent
Home value
$454,300
Estimated sales range
Not available
$2,886/mo
Zestimate® history
Loading...
Owner options
Explore your selling options
What's special
Lakefront Living At Its Finest-Energy-Efficient 5 bedroom home with walk-out water access! Discover the perfect blend of comfort, efficiency and breathtaking waterfront views in this stunning 5 bedroom, 3 bathroom lakefront home. Designed for both relaxation and entertaining, this home features walkout access to the water, allowing you to fully embrace lakefront living. Built with SIPs energy-efficient walls, this home offers exceptional insulation and year-round comfort while reducing energy costs. The open concept living space is flooded with natural light, showcasing the panoramic lake views that create a serene and inviting atmosphere. Step outside and unwind on the expansive covered back porch, which stretches across nearly the entire length of the house-an ideal spot for morning coffee, evening sunsets or entertaining guests while enjoying the scenic waterfront. The heated 3 car garage provides ample space for vehicles, storage or a workshop, ensuring convenience in all seasons. Don't miss this rare opportunity to own a beautifully designed, energy-efficient lakefront home with unparalleled access to nature. Schedule your private tour today!
Zillow last checked: 8 hours ago
Listing updated: August 25, 2025 at 06:32am
Listed by:
Dale R Haukoos 507-383-7269,
Leland Realty,
Norena Brekke 507-402-8256
Bought with:
Dale R Haukoos
Leland Realty
Norena Brekke
Source: NorthstarMLS as distributed by MLS GRID,MLS#: 6691204
Facts & features
Interior
Bedrooms & bathrooms
- Bedrooms: 5
- Bathrooms: 3
- Full bathrooms: 2
- 3/4 bathrooms: 1
Bedroom 1
- Level: Main
- Area: 120 Square Feet
- Dimensions: 10x12
Bedroom 2
- Level: Main
- Area: 180 Square Feet
- Dimensions: 12x15
Bedroom 3
- Level: Lower
- Area: 110 Square Feet
- Dimensions: 11x10
Bedroom 4
- Level: Lower
- Area: 110 Square Feet
- Dimensions: 10x11
Bedroom 5
- Level: Lower
- Area: 120 Square Feet
- Dimensions: 10x12
Bathroom
- Level: Main
- Area: 55 Square Feet
- Dimensions: 11x5
Bathroom
- Level: Main
- Area: 40 Square Feet
- Dimensions: 5x8
Bathroom
- Level: Lower
- Area: 50 Square Feet
- Dimensions: 10x5
Dining room
- Level: Main
- Area: 99 Square Feet
- Dimensions: 9x11
Family room
- Level: Lower
- Area: 775 Square Feet
- Dimensions: 31x25
Kitchen
- Level: Main
- Area: 231 Square Feet
- Dimensions: 11x21
Laundry
- Level: Main
- Area: 70 Square Feet
- Dimensions: 10x7
Living room
- Level: Main
- Area: 234 Square Feet
- Dimensions: 18x13
Heating
- Forced Air, Fireplace(s), Radiant Floor
Cooling
- Central Air
Appliances
- Included: Dishwasher, Disposal, Dryer, Gas Water Heater, Microwave, Range, Refrigerator, Washer, Water Softener Owned
Features
- Basement: 8 ft+ Pour,Egress Window(s),Partially Finished
- Number of fireplaces: 1
- Fireplace features: Gas, Living Room
Interior area
- Total structure area: 3,360
- Total interior livable area: 3,360 sqft
- Finished area above ground: 1,680
- Finished area below ground: 840
Property
Parking
- Total spaces: 3
- Parking features: Attached, Concrete, Floor Drain, Garage Door Opener
- Attached garage spaces: 3
- Has uncovered spaces: Yes
- Details: Garage Dimensions (28x40)
Accessibility
- Accessibility features: Doors 36"+, Grab Bars In Bathroom, Hallways 42"+
Features
- Levels: One
- Stories: 1
- Patio & porch: Rear Porch
- Pool features: None
- Fencing: None
- Has view: Yes
- View description: Panoramic
- Waterfront features: Lake Front, Waterfront Num(24004400), Lake Acres(2034), Lake Depth(6)
- Body of water: Freeborn
- Frontage length: Water Frontage: 385
Lot
- Size: 3.23 Acres
- Dimensions: 140,699
Details
- Additional structures: Storage Shed
- Foundation area: 1680
- Parcel number: 150600030
- Zoning description: Residential-Single Family
Construction
Type & style
- Home type: SingleFamily
- Property subtype: Single Family Residence
Materials
- Vinyl Siding
Condition
- Age of Property: 17
- New construction: No
- Year built: 2008
Utilities & green energy
- Electric: Circuit Breakers
- Gas: Propane
- Sewer: Mound Septic, Private Sewer, Septic System Compliant - Yes
- Water: Private, Well
Community & neighborhood
Location
- Region: Alden
HOA & financial
HOA
- Has HOA: No
Price history
| Date | Event | Price |
|---|---|---|
| 8/22/2025 | Sold | $455,083-13.3%$135/sqft |
Source: | ||
| 6/9/2025 | Pending sale | $524,900$156/sqft |
Source: | ||
| 4/1/2025 | Listed for sale | $524,900$156/sqft |
Source: | ||
Public tax history
| Year | Property taxes | Tax assessment |
|---|---|---|
| 2024 | $4,360 +3.7% | $439,200 +3.9% |
| 2023 | $4,206 -1.8% | $422,700 +7.4% |
| 2022 | $4,282 +7.3% | $393,500 +19.7% |
Find assessor info on the county website
Neighborhood: 56009
Nearby schools
GreatSchools rating
- 7/10United South Central Elementary SchoolGrades: PK-6Distance: 7.9 mi
- 5/10United South Central High SchoolGrades: 7-12Distance: 7.9 mi

Get pre-qualified for a loan
At Zillow Home Loans, we can pre-qualify you in as little as 5 minutes with no impact to your credit score.An equal housing lender. NMLS #10287.

