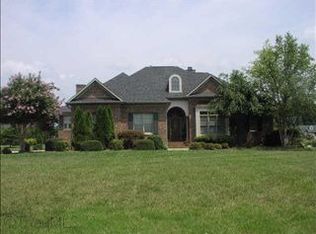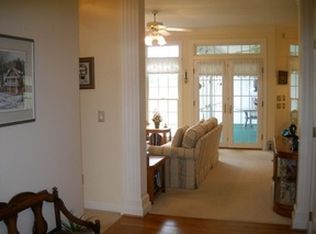Sold for $589,000 on 07/29/24
$589,000
6456 Derby Way, Trinity, NC 27370
4beds
3,240sqft
Stick/Site Built, Residential, Single Family Residence
Built in 1996
0.92 Acres Lot
$605,400 Zestimate®
$--/sqft
$2,904 Estimated rent
Home value
$605,400
$509,000 - $720,000
$2,904/mo
Zestimate® history
Loading...
Owner options
Explore your selling options
What's special
Wow!! What a great house in a great neighborhood. This house boast 4 bedrooms (main level primary), 2.5 Baths, Open floorplan with cathedral ceilings. The private inground pool will provide many summer days of fun and enjoyment with family and friends. This home that has been meticulously maintained with many updated improvements such as the water heater, roof, and carpet. This home also offers an affordable tax rate in the highly regarded Wheatmore School district. This is a must see property.
Zillow last checked: 8 hours ago
Listing updated: July 29, 2024 at 02:52pm
Listed by:
Bradley Moser 336-689-8211,
Broadleaf Realty
Bought with:
Pearce Mabe, 345096
Mabe & Company
Source: Triad MLS,MLS#: 1147407 Originating MLS: High Point
Originating MLS: High Point
Facts & features
Interior
Bedrooms & bathrooms
- Bedrooms: 4
- Bathrooms: 3
- Full bathrooms: 2
- 1/2 bathrooms: 1
- Main level bathrooms: 2
Primary bedroom
- Level: Main
Bedroom 2
- Level: Second
Bedroom 3
- Level: Second
Bedroom 4
- Level: Second
Breakfast
- Level: Main
Dining room
- Level: Main
Entry
- Level: Main
Kitchen
- Level: Main
Laundry
- Level: Main
Living room
- Level: Main
Heating
- Forced Air, Natural Gas
Cooling
- Central Air
Appliances
- Included: Microwave, Oven, Built-In Range, Dishwasher, Electric Water Heater
Features
- Flooring: Carpet, Tile, Wood
- Basement: Crawl Space
- Attic: Access Only
- Number of fireplaces: 1
- Fireplace features: Great Room
Interior area
- Total structure area: 3,240
- Total interior livable area: 3,240 sqft
- Finished area above ground: 3,240
Property
Parking
- Total spaces: 2
- Parking features: Garage, Attached
- Attached garage spaces: 2
Features
- Levels: One and One Half
- Stories: 1
- Patio & porch: Porch
- Pool features: In Ground
- Fencing: Fenced
Lot
- Size: 0.92 Acres
- Dimensions: 156' x 261' x 167' x 262'
- Features: Subdivided, Subdivision
Details
- Additional structures: Storage
- Parcel number: 6796276007
- Zoning: R-40
- Special conditions: Owner Sale
Construction
Type & style
- Home type: SingleFamily
- Property subtype: Stick/Site Built, Residential, Single Family Residence
Materials
- Brick, Cement Siding
Condition
- Year built: 1996
Utilities & green energy
- Sewer: Septic Tank
- Water: Public
Community & neighborhood
Location
- Region: Trinity
- Subdivision: Steeplegate
HOA & financial
HOA
- Has HOA: Yes
- HOA fee: $425 annually
Other
Other facts
- Listing agreement: Exclusive Right To Sell
- Listing terms: Cash,Conventional,FHA,VA Loan
Price history
| Date | Event | Price |
|---|---|---|
| 7/29/2024 | Sold | $589,000 |
Source: | ||
| 7/2/2024 | Pending sale | $589,000 |
Source: | ||
| 6/28/2024 | Listed for sale | $589,000+108.1% |
Source: | ||
| 10/29/1997 | Sold | $283,000 |
Source: | ||
Public tax history
| Year | Property taxes | Tax assessment |
|---|---|---|
| 2024 | $3,345 | $433,080 |
| 2023 | $3,345 +13.9% | $433,080 +36.7% |
| 2022 | $2,936 | $316,770 |
Find assessor info on the county website
Neighborhood: 27370
Nearby schools
GreatSchools rating
- 8/10Hopewell Elementary SchoolGrades: K-5Distance: 1.7 mi
- 2/10Trinity Middle SchoolGrades: 6-8Distance: 3.2 mi
- 7/10Wheatmore HighGrades: 9-12Distance: 2.4 mi
Schools provided by the listing agent
- Elementary: Hopewell
- Middle: Wheatmore
- High: Wheatmore
Source: Triad MLS. This data may not be complete. We recommend contacting the local school district to confirm school assignments for this home.
Get a cash offer in 3 minutes
Find out how much your home could sell for in as little as 3 minutes with a no-obligation cash offer.
Estimated market value
$605,400
Get a cash offer in 3 minutes
Find out how much your home could sell for in as little as 3 minutes with a no-obligation cash offer.
Estimated market value
$605,400

