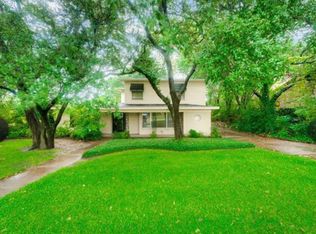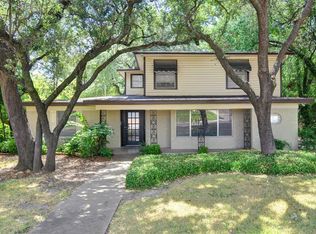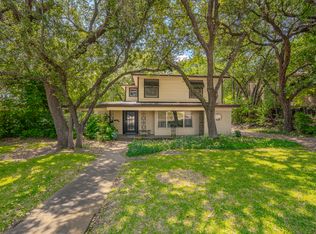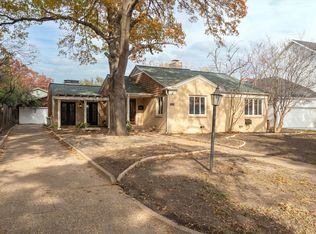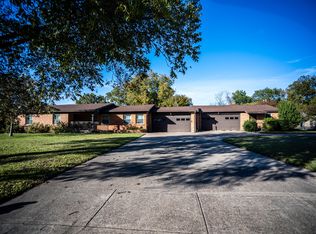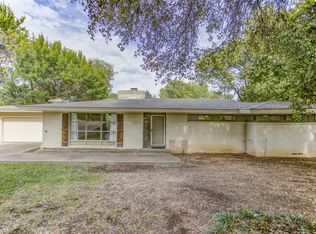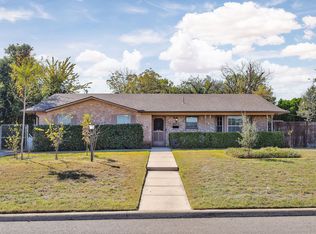Welcome to 6455 Waverly Way, a charming and versatile duplex nestled in the heart of Fort Worth, Texas. This property, spanning an impressive 3,049 square feet, offers a unique blend of comfort and functionality across two units, making it an ideal choice for homeowners and investors alike. Step inside to discover the thoughtfully designed lower unit, featuring two spacious bedrooms and two modern bathrooms. The open living room invites relaxation, while the formal dining room sets the stage for memorable gatherings. The updated kitchen is a chef's delight, seamlessly blending style and practicality. Upstairs, the second unit mirrors the elegance of the first, offering two additional bedrooms, a full bathroom, and a generously sized living area. A full kitchen and private laundry facilities complete this unit, ensuring convenience for occupants. Situated on a 12,022 square foot lot, the property boasts ample outdoor space perfect for entertainment or quiet reflection. Enjoy the luxury of two covered parking spots beneath the carport and a two-car garage, providing ease and security for vehicles. Whether you're seeking a comfortable residence or a promising investment, 6455 Waverly Way delivers on all fronts, offering both a desirable living environment and lucrative rental opportunities.
For sale
Price cut: $10.4K (11/21)
$519,450
6455 Waverly Way, Fort Worth, TX 76116
4beds
3,049sqft
Est.:
Duplex, Single Family Residence
Built in 1961
0.28 Acres Lot
$504,600 Zestimate®
$170/sqft
$-- HOA
What's special
Two-car garageFormal dining roomUpdated kitchen
- 40 days |
- 563 |
- 13 |
Zillow last checked: 8 hours ago
Listing updated: November 21, 2025 at 09:21am
Listed by:
John Giordano 0438037 817-991-1862,
Compass RE Texas, LLC 214-814-8100,
Hunter Richard 0638134 713-992-1436,
Compass RE Texas, LLC
Source: NTREIS,MLS#: 21111343
Tour with a local agent
Facts & features
Interior
Bedrooms & bathrooms
- Bedrooms: 4
- Bathrooms: 3
- Full bathrooms: 3
Primary bedroom
- Features: En Suite Bathroom
- Level: First
- Dimensions: 19 x 15
Primary bedroom
- Level: Second
- Dimensions: 11 x 15
Bedroom
- Level: First
- Dimensions: 13 x 11
Bedroom
- Level: Second
- Dimensions: 8 x 23
Primary bathroom
- Level: First
- Dimensions: 10 x 11
Dining room
- Level: First
- Dimensions: 14 x 20
Dining room
- Level: Second
- Dimensions: 11 x 10
Other
- Level: First
- Dimensions: 9 x 7
Other
- Level: Second
- Dimensions: 5 x 7
Kitchen
- Level: First
- Dimensions: 10 x 20
Kitchen
- Level: Second
- Dimensions: 11 x 10
Living room
- Level: First
- Dimensions: 20 x 17
Living room
- Level: Second
- Dimensions: 18 x 13
Heating
- Central, Electric
Cooling
- Central Air, Ceiling Fan(s), Electric
Appliances
- Included: Dishwasher, Electric Range
Features
- Cable TV
- Flooring: Carpet, Ceramic Tile, Laminate, Simulated Wood
- Has basement: No
- Number of fireplaces: 1
- Fireplace features: Decorative, Living Room
Interior area
- Total interior livable area: 3,049 sqft
Video & virtual tour
Property
Parking
- Total spaces: 4
- Parking features: Garage, Garage Door Opener
- Garage spaces: 2
- Carport spaces: 2
- Covered spaces: 4
Features
- Levels: Two
- Stories: 2
- Pool features: None
- Fencing: Back Yard,Wood
Lot
- Size: 0.28 Acres
- Features: Interior Lot, Few Trees
Details
- Parcel number: 02396831
Construction
Type & style
- Home type: SingleFamily
- Architectural style: Traditional,Detached
- Property subtype: Duplex, Single Family Residence
- Attached to another structure: Yes
Materials
- Foundation: Slab
- Roof: Flat
Condition
- Year built: 1961
Utilities & green energy
- Sewer: Public Sewer
- Water: Public
- Utilities for property: Electricity Available, Electricity Connected, Sewer Available, Water Available, Cable Available
Community & HOA
Community
- Security: Smoke Detector(s)
- Subdivision: Ridglea Add
HOA
- Has HOA: No
Location
- Region: Fort Worth
Financial & listing details
- Price per square foot: $170/sqft
- Tax assessed value: $439,970
- Annual tax amount: $9,872
- Date on market: 11/13/2025
- Cumulative days on market: 41 days
- Listing terms: Cash,Conventional
- Electric utility on property: Yes
Estimated market value
$504,600
$479,000 - $530,000
$2,695/mo
Price history
Price history
| Date | Event | Price |
|---|---|---|
| 11/21/2025 | Price change | $519,450-2%$170/sqft |
Source: NTREIS #21111343 Report a problem | ||
| 11/13/2025 | Listed for sale | $529,8750%$174/sqft |
Source: NTREIS #21111343 Report a problem | ||
| 10/5/2025 | Listing removed | $530,000$174/sqft |
Source: NTREIS #20906487 Report a problem | ||
| 8/14/2025 | Price change | $530,000-1.9%$174/sqft |
Source: NTREIS #20906487 Report a problem | ||
| 7/29/2025 | Listing removed | $2,300$1/sqft |
Source: Zillow Rentals Report a problem | ||
Public tax history
Public tax history
| Year | Property taxes | Tax assessment |
|---|---|---|
| 2024 | $9,872 +1.5% | $439,970 +2.3% |
| 2023 | $9,730 +17.9% | $430,002 +35.5% |
| 2022 | $8,251 -3.8% | $317,407 -0.6% |
Find assessor info on the county website
BuyAbility℠ payment
Est. payment
$3,392/mo
Principal & interest
$2517
Property taxes
$693
Home insurance
$182
Climate risks
Neighborhood: Ridglea Hills
Nearby schools
GreatSchools rating
- 4/10Ridglea Hills Elementary SchoolGrades: PK-5Distance: 1.2 mi
- 3/10Monnig Middle SchoolGrades: 6-8Distance: 0.4 mi
- 3/10Arlington Heights High SchoolGrades: 9-12Distance: 2.3 mi
Schools provided by the listing agent
- Elementary: Ridgleahil
- Middle: Monnig
- High: Westn Hill
- District: Fort Worth ISD
Source: NTREIS. This data may not be complete. We recommend contacting the local school district to confirm school assignments for this home.
- Loading
- Loading
