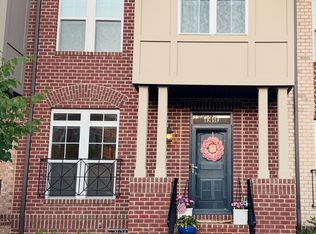Welcome to this beautifully maintained 4-bedroom, 3.5-bathroom detached Single Family home, offering over 4,000 finished square feet of bright, open living space in the highly desirable Spring Ridge community. This spacious home is filled with natural light and thoughtfully designed for comfort and functionality. The main level features gleaming hardwood floors, a formal dining room with bay window, a private office perfect for working from home, and a large family room with a cozy gas fireplace. The gourmet kitchen boasts upgraded cabinetry, granite countertops, stainless steel appliances, and ample prep space ideal for everyday living and entertaining. Upstairs, the expansive primary suite features vaulted ceilings, abundant natural light, a walk-in closet, and a spa-like en suite bath with ceramic tile, double vanities, a soaking tub, and a separate shower. The fully finished basement offers a versatile space complete with a built-in bar perfect for hosting or relaxing. Enjoy outdoor living on the oversized deck overlooking a fully fenced backyard. Located in the vibrant Spring Ridge community, residents enjoy access to walking paths, ball fields, and a community pool. This is a rare opportunity to rent a spacious, light-filled, and well-cared-for home in a top-tier neighborhood!
House for rent
$4,100/mo
6455 Saddlebrook Ln, Frederick, MD 21701
4beds
4,000sqft
Price may not include required fees and charges.
Singlefamily
Available Tue Jul 1 2025
Cats, dogs OK
Central air, electric, ceiling fan
In unit laundry
2 Attached garage spaces parking
Electric, natural gas, forced air, heat pump, fireplace
What's special
Private officeBuilt-in barWalk-in closetDouble vanitiesOversized deckSeparate showerFully fenced backyard
- 5 days
- on Zillow |
- -- |
- -- |
Travel times
Start saving for your dream home
Consider a first time home buyer savings account designed to grow your down payment with up to a 6% match & 4.15% APY.
Facts & features
Interior
Bedrooms & bathrooms
- Bedrooms: 4
- Bathrooms: 4
- Full bathrooms: 3
- 1/2 bathrooms: 1
Rooms
- Room types: Dining Room, Family Room
Heating
- Electric, Natural Gas, Forced Air, Heat Pump, Fireplace
Cooling
- Central Air, Electric, Ceiling Fan
Appliances
- Included: Dryer, Microwave, Oven, Range, Refrigerator, Stove, Washer
- Laundry: In Unit, Upper Level
Features
- 9'+ Ceilings, Breakfast Area, Built-in Features, Cathedral Ceiling(s), Ceiling Fan(s), Dry Wall, Eat-in Kitchen, Family Room Off Kitchen, Formal/Separate Dining Room, High Ceilings, Kitchen - Gourmet, Kitchen Island, Open Floorplan, Pantry, Primary Bath(s), Recessed Lighting, Studio, Upgraded Countertops, Walk In Closet, Walk-In Closet(s), Wet/Dry Bar
- Flooring: Carpet
- Has basement: Yes
- Has fireplace: Yes
Interior area
- Total interior livable area: 4,000 sqft
Property
Parking
- Total spaces: 2
- Parking features: Attached, Covered
- Has attached garage: Yes
- Details: Contact manager
Features
- Exterior features: Contact manager
- Has private pool: Yes
Details
- Parcel number: 09304614
Construction
Type & style
- Home type: SingleFamily
- Architectural style: Colonial
- Property subtype: SingleFamily
Materials
- Roof: Shake Shingle
Condition
- Year built: 1998
Community & HOA
HOA
- Amenities included: Pool
Location
- Region: Frederick
Financial & listing details
- Lease term: Contact For Details
Price history
| Date | Event | Price |
|---|---|---|
| 6/21/2025 | Listed for rent | $4,100$1/sqft |
Source: Bright MLS #MDFR2065034 | ||
| 2/1/2022 | Sold | $640,000+0%$160/sqft |
Source: Public Record | ||
| 12/25/2021 | Pending sale | $639,900$160/sqft |
Source: | ||
| 12/20/2021 | Listed for sale | $639,900+37.6%$160/sqft |
Source: | ||
| 4/24/2019 | Sold | $465,000$116/sqft |
Source: Public Record | ||
![[object Object]](https://photos.zillowstatic.com/fp/4d336cc47da76d5a71c3ee6bff89a9b2-p_i.jpg)
