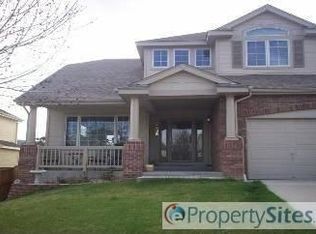Meticulously maintained and updated home in coveted Powderhorn neighborhood. Enjoy the spacious, tall and open floor plan the minute you walk through the door. From a formal dining room with custom inlayed hardwood flooring, to the vaulted ceilings and the convenient study that doubles as a bedroom... This main floor is sure to exceed your highest expectations. Step outside and enjoy the covered deck with mountain views complete with natural gas outlet, mini barn and a wonderfully landscaped yard perfect for outdoor entertaining. The newly remodeled basement is a perfect place to spread out, complete with a new full bathroom, bedroom and more customizable rooms for your own personalization! As you make your way up the grand staircase saunter into the master bedroom with vaulted ceilings. Dont miss this brand new en suite, complete with wall to wall custom porcelain tile, made to order euro glass, large soaker tub and two walk in closets. Dont miss the opportunity to call this property home!
This property is off market, which means it's not currently listed for sale or rent on Zillow. This may be different from what's available on other websites or public sources.
