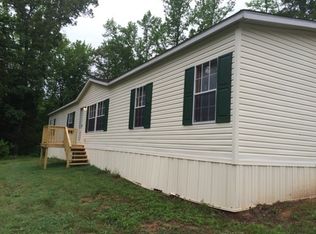Closed
$159,900
6455 Old Union Church Rd, Holladay, TN 38341
3beds
1,600sqft
Single Family Residence, Residential
Built in 2019
5.03 Acres Lot
$202,600 Zestimate®
$100/sqft
$2,102 Estimated rent
Home value
$202,600
$178,000 - $227,000
$2,102/mo
Zestimate® history
Loading...
Owner options
Explore your selling options
What's special
Amish milled wood walls, ceilings, and some floors were custom-built by the owners just a few years ago. Two screened-in porches, beautiful floors, and spacious main living areas—5 fenced-in acres with two barns 40x60 and 30x80. Closet doors are barn sliding doors; the owner is selling this custom-built home as/is, but there is little left to do to the house (connect the primary bath sink, some trim, etc.). Rocks are available to decorate the crawl space wall.Stove and fridge does not stay.
Zillow last checked: 8 hours ago
Listing updated: November 21, 2024 at 05:44am
Listing Provided by:
Karen Hoff, Broker, CRS, e-PRO 615-500-4631,
Historic & Distinctive Homes, LLC
Bought with:
Karen Hoff, Broker, CRS, e-PRO, 220630
Historic & Distinctive Homes, LLC
Source: RealTracs MLS as distributed by MLS GRID,MLS#: 2621465
Facts & features
Interior
Bedrooms & bathrooms
- Bedrooms: 3
- Bathrooms: 2
- Full bathrooms: 2
- Main level bedrooms: 3
Bedroom 1
- Features: Suite
- Level: Suite
- Area: 266 Square Feet
- Dimensions: 19x14
Bedroom 2
- Area: 60 Square Feet
- Dimensions: 10x6
Bedroom 3
- Features: Extra Large Closet
- Level: Extra Large Closet
- Area: 121 Square Feet
- Dimensions: 11x11
Den
- Features: Combination
- Level: Combination
- Area: 121 Square Feet
- Dimensions: 11x11
Kitchen
- Features: Pantry
- Level: Pantry
- Area: 99 Square Feet
- Dimensions: 11x9
Living room
- Area: 238 Square Feet
- Dimensions: 17x14
Heating
- Central, Electric
Cooling
- Central Air, Electric
Appliances
- Included: Range
- Laundry: Electric Dryer Hookup
Features
- Ceiling Fan(s)
- Flooring: Wood, Tile
- Basement: Crawl Space
- Has fireplace: No
Interior area
- Total structure area: 1,600
- Total interior livable area: 1,600 sqft
- Finished area above ground: 1,600
Property
Parking
- Total spaces: 4
- Parking features: Gravel
- Uncovered spaces: 4
Features
- Levels: One
- Stories: 1
- Patio & porch: Deck, Screened
- Fencing: Full
Lot
- Size: 5.03 Acres
- Dimensions: 478 x 553
- Features: Cleared, Level
Details
- Parcel number: 12501500000
- Special conditions: Standard
Construction
Type & style
- Home type: SingleFamily
- Architectural style: Cottage
- Property subtype: Single Family Residence, Residential
Materials
- Wood Siding
- Roof: Asphalt
Condition
- New construction: No
- Year built: 2019
Utilities & green energy
- Sewer: Septic Tank
- Water: Public
- Utilities for property: Electricity Available, Water Available
Community & neighborhood
Location
- Region: Holladay
- Subdivision: Holladay Tennessee
Price history
| Date | Event | Price |
|---|---|---|
| 2/27/2024 | Sold | $159,900$100/sqft |
Source: | ||
| 2/25/2024 | Pending sale | $159,900$100/sqft |
Source: | ||
| 2/21/2024 | Listed for sale | $159,900+39875%$100/sqft |
Source: | ||
| 6/27/2016 | Sold | $400-98.4% |
Source: Public Record Report a problem | ||
| 9/25/2014 | Sold | $25,000-64.8%$16/sqft |
Source: Public Record Report a problem | ||
Public tax history
| Year | Property taxes | Tax assessment |
|---|---|---|
| 2025 | $227 +10.8% | $13,325 +77.1% |
| 2024 | $205 | $7,525 |
| 2023 | $205 | $7,525 |
Find assessor info on the county website
Neighborhood: 38341
Nearby schools
GreatSchools rating
- 4/10Holladay Elementary SchoolGrades: K-9Distance: 1.1 mi
- NABenton Co Adult High SchoolGrades: 9-12Distance: 12.9 mi
- 6/10Camden Central High SchoolGrades: 9-12Distance: 13.1 mi
Schools provided by the listing agent
- Elementary: Holladay Elementary
- Middle: Camden Jr High School
- High: Camden Central High School
Source: RealTracs MLS as distributed by MLS GRID. This data may not be complete. We recommend contacting the local school district to confirm school assignments for this home.

Get pre-qualified for a loan
At Zillow Home Loans, we can pre-qualify you in as little as 5 minutes with no impact to your credit score.An equal housing lender. NMLS #10287.
