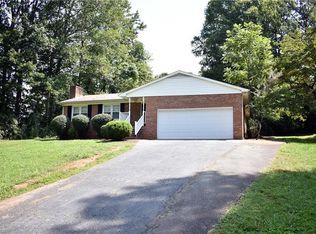Don't miss this completely refreshed house! New paint, new flooring, new lights, new appliances, and the list goes on and on. You'll enjoy relaxing in the sun room, hanging out in the backyard, or spending time in the large living room. The seller is finishing up some work, so updated pictures will be coming, but hurry, this one won't last long!
This property is off market, which means it's not currently listed for sale or rent on Zillow. This may be different from what's available on other websites or public sources.
