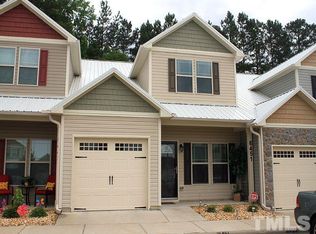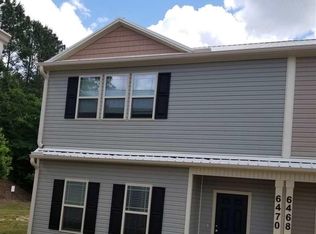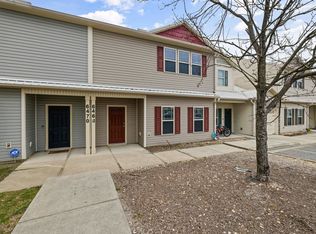Don't miss this one! Well maintained END UNIT Townhome that feels like a single family home! FOUR BEDROOMS; 2 1/2 baths; One Car GARAGE; 1st FLOOR MASTER; faux wood blinds; built-in TV niche; large PANTRY; SS Appliances; Master Bath w/dual vanity, garden tub w/separate shower; Walk In Closet.
This property is off market, which means it's not currently listed for sale or rent on Zillow. This may be different from what's available on other websites or public sources.


