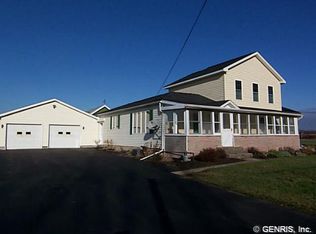Closed
$370,000
6454 Westacott Rd, Stafford, NY 14143
5beds
1,713sqft
Single Family Residence
Built in 1967
29.2 Acres Lot
$430,100 Zestimate®
$216/sqft
$2,273 Estimated rent
Home value
$430,100
Estimated sales range
Not available
$2,273/mo
Zestimate® history
Loading...
Owner options
Explore your selling options
What's special
NO DELAYED NEGOTIATIONS! Discover country living at its finest with this sprawling ranch-style home on over 29 acres! This meticulously maintained, one-owner property features a wealth of updates: a full tear-off metal roof (2017), vinyl siding (2014), windows (2014), garage door (2021), Walnut flooring throughout (2019) and more. Inside, enjoy a spacious living room with a wood-burning fireplace, 5 bedrooms, and 2 updated bathrooms. The modern farmhouse-style eat-in kitchen was remodeled in 2018 and the bathroom was remodeled in 2019. A full basement awaits your finishing touches, complemented by a 2-car garage and a spacious outbuilding for storage. Step outside to relax on the custom-built patio with a fire pit and coy pond, accessible through sliding doors from the kitchen. The expansive property includes 3 acres of manicured lawn, the remaining acres are comprised of wooded trails for exploration. Nestled on a quiet road, this unique home promises comfort and privacy. Don’t miss out—schedule your showing today to experience this one-of-a-kind opportunity!
Zillow last checked: 8 hours ago
Listing updated: September 23, 2024 at 12:23pm
Listed by:
Robert K. Malone 585-341-8717,
Keller Williams Realty Greater Rochester,
Paul Casanzio 585-260-9483,
Keller Williams Realty Greater Rochester
Bought with:
Brenda Benjovsky, 10401306718
Peter Snell REALTORS
Source: NYSAMLSs,MLS#: R1552051 Originating MLS: Rochester
Originating MLS: Rochester
Facts & features
Interior
Bedrooms & bathrooms
- Bedrooms: 5
- Bathrooms: 2
- Full bathrooms: 2
- Main level bathrooms: 2
- Main level bedrooms: 5
Heating
- Electric, Oil, Wood, Baseboard, Forced Air
Appliances
- Included: Dryer, Electric Water Heater, Refrigerator, Washer
- Laundry: In Basement
Features
- Breakfast Bar, Ceiling Fan(s), Eat-in Kitchen, Country Kitchen, Solid Surface Counters, Window Treatments, Bedroom on Main Level, Main Level Primary
- Flooring: Carpet, Hardwood, Varies, Vinyl
- Windows: Drapes
- Basement: Full,Sump Pump
- Number of fireplaces: 1
Interior area
- Total structure area: 1,713
- Total interior livable area: 1,713 sqft
Property
Parking
- Total spaces: 2
- Parking features: Attached, Garage, Heated Garage, Storage, Garage Door Opener
- Attached garage spaces: 2
Features
- Levels: One
- Stories: 1
- Patio & porch: Patio
- Exterior features: Gravel Driveway, Patio, Private Yard, See Remarks
Lot
- Size: 29.20 Acres
- Dimensions: 1175 x 1128
- Features: Agricultural, Rural Lot, Wooded
Details
- Additional structures: Barn(s), Outbuilding
- Parcel number: 1844000120000001004001
- Special conditions: Standard
Construction
Type & style
- Home type: SingleFamily
- Architectural style: Ranch
- Property subtype: Single Family Residence
Materials
- Vinyl Siding, Copper Plumbing
- Foundation: Poured
- Roof: Asphalt
Condition
- Resale
- Year built: 1967
Utilities & green energy
- Sewer: Septic Tank
- Water: Connected, Public
- Utilities for property: Water Connected
Community & neighborhood
Location
- Region: Stafford
Other
Other facts
- Listing terms: Cash,Conventional,FHA,VA Loan
Price history
| Date | Event | Price |
|---|---|---|
| 9/18/2024 | Sold | $370,000+5.7%$216/sqft |
Source: | ||
| 7/22/2024 | Pending sale | $349,995$204/sqft |
Source: | ||
| 7/18/2024 | Listed for sale | $349,995$204/sqft |
Source: | ||
Public tax history
| Year | Property taxes | Tax assessment |
|---|---|---|
| 2024 | -- | $191,800 |
| 2023 | -- | $191,800 |
| 2022 | -- | $191,800 +12% |
Find assessor info on the county website
Neighborhood: 14143
Nearby schools
GreatSchools rating
- 4/10D B Bunce Elementary SchoolGrades: PK-5Distance: 6.1 mi
- 7/10Pavilion Junior Senior High SchoolGrades: 6-12Distance: 6.2 mi
Schools provided by the listing agent
- District: Pavilion
Source: NYSAMLSs. This data may not be complete. We recommend contacting the local school district to confirm school assignments for this home.
