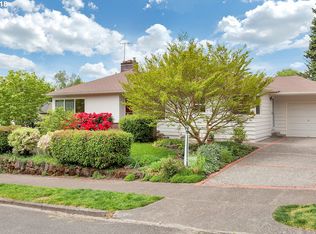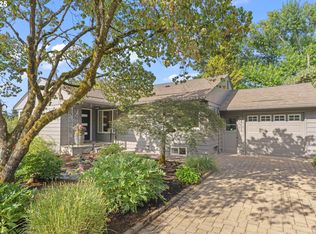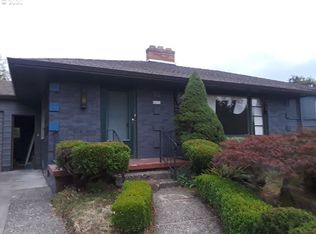Location, location! Between Multnomah and Hillsdale Village, this move in ready quintessential Portland home awaits you. Beautiful hardwoods throughout main floor, two wood burning fireplaces, updated lower level w/ a bedroom, full bath, family room and a large utility room with shop. Two bedrooms are non-conforming. Two car garage. Lower level has separate entrance, ADU potential. Private fenced back yard perfect for entertaining.
This property is off market, which means it's not currently listed for sale or rent on Zillow. This may be different from what's available on other websites or public sources.


