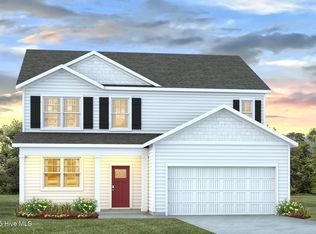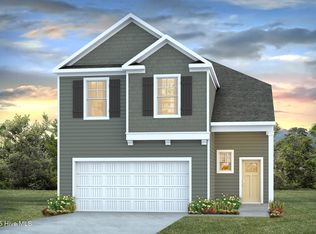Sold for $365,240 on 09/01/25
$365,240
6454 Rye Grass Road Lot 284, Castle Hayne, NC 28429
3beds
1,618sqft
Single Family Residence
Built in 2025
7,405.2 Square Feet Lot
$368,200 Zestimate®
$226/sqft
$2,239 Estimated rent
Home value
$368,200
$342,000 - $398,000
$2,239/mo
Zestimate® history
Loading...
Owner options
Explore your selling options
What's special
Welcome to SIDBURY STATION at Sidbury Farms in Castle Hayne. The Aria Home Plan, Functional, affordable and open living one story living. Three bedrooms, two full bathrooms, and an open living area. Large pantry, stainless steel appliances including range, dishwasher and microwave, single basin kitchen sink, and a two car garage is a rare find in this price range. Photos are of similar home for illustrative purposes, actual home under construction. Features, colors and options will vary as built.
Zillow last checked: 8 hours ago
Listing updated: September 29, 2025 at 10:12am
Listed by:
Team D.R. Horton 910-742-7946,
D.R. Horton, Inc
Bought with:
Robert S Grantmyre, 185135
Navigate Realty - Jacksonville
Source: Hive MLS,MLS#: 100520987 Originating MLS: Cape Fear Realtors MLS, Inc.
Originating MLS: Cape Fear Realtors MLS, Inc.
Facts & features
Interior
Bedrooms & bathrooms
- Bedrooms: 3
- Bathrooms: 2
- Full bathrooms: 2
Primary bedroom
- Level: First
- Dimensions: 13 x 14.8
Bedroom 1
- Level: First
- Dimensions: 11.9 x 10.7
Bedroom 2
- Level: First
- Dimensions: 11.9 x 10.7
Dining room
- Level: First
- Dimensions: 12 x 15
Kitchen
- Level: First
- Dimensions: 8.1 x 12.1
Living room
- Level: First
- Dimensions: 12 x 16
Heating
- Heat Pump, Electric
Cooling
- Central Air, Heat Pump
Appliances
- Included: Built-In Microwave, Range, Disposal, Dishwasher
- Laundry: Dryer Hookup, Washer Hookup, Laundry Room
Features
- Master Downstairs, Walk-in Closet(s), Entrance Foyer, Solid Surface, Kitchen Island, Pantry, Walk-in Shower, Walk-In Closet(s)
- Flooring: Vinyl, See Remarks
- Windows: Thermal Windows
- Basement: None
- Attic: Pull Down Stairs
- Has fireplace: No
- Fireplace features: None
Interior area
- Total structure area: 1,618
- Total interior livable area: 1,618 sqft
Property
Parking
- Total spaces: 2
- Parking features: Garage Faces Front, Off Street, Paved
Features
- Levels: One
- Stories: 1
- Patio & porch: Covered, Patio, Porch
- Exterior features: Cluster Mailboxes
- Fencing: None
- Has view: Yes
- View description: Pond
- Has water view: Yes
- Water view: Pond
Lot
- Size: 7,405 sqft
- Dimensions: 60' x 120'
Details
- Parcel number: Lot 284 Sidury Station Phase 2a
- Zoning: R-15
- Special conditions: Standard
Construction
Type & style
- Home type: SingleFamily
- Property subtype: Single Family Residence
Materials
- Vinyl Siding
- Foundation: Slab
- Roof: Architectural Shingle
Condition
- New construction: Yes
- Year built: 2025
Details
- Warranty included: Yes
Utilities & green energy
- Sewer: Public Sewer
- Water: Public
- Utilities for property: Sewer Available, Water Available
Green energy
- Green verification: HERS Index Score
- Energy efficient items: Lighting, Thermostat
Community & neighborhood
Security
- Security features: Smoke Detector(s)
Location
- Region: Castle Hayne
- Subdivision: Sidbury Station
HOA & financial
HOA
- Has HOA: Yes
- HOA fee: $1,080 monthly
- Amenities included: Basketball Court, Clubhouse, Pool, Fitness Center, Maintenance Common Areas, Maintenance Grounds, Maintenance Roads, Management, Meeting Room, Pickleball, Playground, Sidewalks, Street Lights, Tennis Court(s), Termite Bond, Trash
- Association name: First Service Residential
- Association phone: 704-527-2314
Other
Other facts
- Listing agreement: Exclusive Right To Sell
- Listing terms: Cash,Conventional,FHA,USDA Loan,VA Loan
- Road surface type: Paved
Price history
| Date | Event | Price |
|---|---|---|
| 9/1/2025 | Sold | $365,240-1.8%$226/sqft |
Source: | ||
| 8/4/2025 | Pending sale | $371,990$230/sqft |
Source: | ||
| 7/15/2025 | Listed for sale | $371,990$230/sqft |
Source: | ||
Public tax history
Tax history is unavailable.
Neighborhood: 28429
Nearby schools
GreatSchools rating
- 7/10Castle Hayne ElementaryGrades: PK-5Distance: 3 mi
- 9/10Holly Shelter Middle SchoolGrades: 6-8Distance: 3 mi
- 4/10Emsley A Laney HighGrades: 9-12Distance: 2.8 mi
Schools provided by the listing agent
- Elementary: Castle Hayne
- Middle: Holly Shelter
- High: Laney
Source: Hive MLS. This data may not be complete. We recommend contacting the local school district to confirm school assignments for this home.

Get pre-qualified for a loan
At Zillow Home Loans, we can pre-qualify you in as little as 5 minutes with no impact to your credit score.An equal housing lender. NMLS #10287.
Sell for more on Zillow
Get a free Zillow Showcase℠ listing and you could sell for .
$368,200
2% more+ $7,364
With Zillow Showcase(estimated)
$375,564
