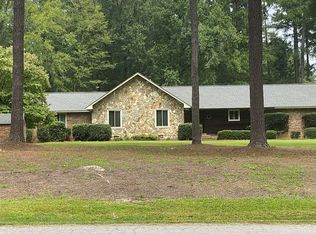Sold for $484,000 on 05/28/25
$484,000
6454 CARRIAGE Lane, Harlem, GA 30814
4beds
3,370sqft
Single Family Residence
Built in 1993
-- sqft lot
$489,900 Zestimate®
$144/sqft
$2,789 Estimated rent
Home value
$489,900
$461,000 - $519,000
$2,789/mo
Zestimate® history
Loading...
Owner options
Explore your selling options
What's special
Two Homes on 2+ Acres - A Unique Opportunity in Harlem, GA!
Welcome to 6454 Carriage Lane, where space, comfort, and versatility come together on 2.04 peaceful acres! This incredible property offers two homes, making it perfect for multi-generational living, rental income, or a private guest retreat.
The main home features 2,300 square feet of inviting living space with 3 bedrooms and 2.5 bathrooms and a large rocking chair front porch. Recent updates, including brand-new carpets and fresh paint, make this home move-in ready. You'll love the spacious layout, perfect for both relaxing and entertaining. Plus, the garage includes a Stage 2 charger, a great amenity for electric vehicle owners!
The 1,070-square-foot cottage is a charming addition, offering 1 bedroom and 1 bathroom—ideal for guests, in-laws, or even an income-producing rental.
The cottage is equipped with a tankless water heater for endless hot water, and the property includes two outbuildings on a concrete slab, providing ample storage or workshop space.
Nestled in a tranquil setting yet conveniently close to town, this one-of-a-kind property is ready for its next owner. Don't miss your chance—schedule a showing today!
Zillow last checked: 8 hours ago
Listing updated: October 13, 2025 at 09:14am
Listed by:
Ray Corujo 706-495-9999,
Summer House Realty,
Samantha Corujo 706-589-2886,
Summer House Realty
Bought with:
James Laird, 431914
Century 21 Magnolia
Source: Hive MLS,MLS#: 538484
Facts & features
Interior
Bedrooms & bathrooms
- Bedrooms: 4
- Bathrooms: 4
- Full bathrooms: 3
- 1/2 bathrooms: 1
Primary bedroom
- Level: Main
- Dimensions: 13 x 15
Bedroom 2
- Level: Upper
- Dimensions: 16 x 11
Bedroom 3
- Level: Upper
- Dimensions: 14 x 10
Bedroom 4
- Level: Main
- Dimensions: 12 x 12
Primary bathroom
- Level: Main
- Dimensions: 15 x 10
Bathroom 2
- Level: Main
- Dimensions: 3 x 6
Bathroom 3
- Level: Upper
- Dimensions: 5 x 8
Bathroom 4
- Level: Main
- Dimensions: 5 x 8
Bonus room
- Level: Upper
- Dimensions: 23 x 13
Dining room
- Level: Main
- Dimensions: 14 x 12
Laundry
- Level: Main
- Dimensions: 5 x 8
Living room
- Level: Main
- Dimensions: 16 x 18
Sunroom
- Level: Main
- Dimensions: 9 x 16
Heating
- Electric, Heat Pump
Cooling
- Ceiling Fan(s), Central Air
Appliances
- Included: Built-In Electric Oven, Dishwasher, Dryer, Electric Range, Refrigerator, Tankless Water Heater, Washer
Features
- Blinds, Cable Available, Eat-in Kitchen, Entrance Foyer, Garden Tub, In-Law Floorplan, Pantry, Recently Painted, Walk-In Closet(s), Washer Hookup, Electric Dryer Hookup
- Flooring: Carpet, Laminate, Luxury Vinyl
- Attic: Floored,Storage
- Number of fireplaces: 1
Interior area
- Total structure area: 3,370
- Total interior livable area: 3,370 sqft
Property
Parking
- Parking features: Attached, Attached Carport, Garage
- Has garage: Yes
- Has carport: Yes
Features
- Levels: Bi-Level
- Patio & porch: Deck, Front Porch, Sun Room
Lot
- Features: Landscaped
Details
- Additional structures: Outbuilding
- Parcel number: 030127
Construction
Type & style
- Home type: SingleFamily
- Architectural style: Two Story
- Property subtype: Single Family Residence
Materials
- Vinyl Siding
- Foundation: Crawl Space
- Roof: Composition
Condition
- New construction: No
- Year built: 1993
Utilities & green energy
- Sewer: Septic Tank
- Water: Public
Community & neighborhood
Location
- Region: Harlem
- Subdivision: Carriage Lane
Other
Other facts
- Listing agreement: Exclusive Right To Sell
- Listing terms: Cash,Conventional,FHA,VA Loan
Price history
| Date | Event | Price |
|---|---|---|
| 5/28/2025 | Sold | $484,000+1.9%$144/sqft |
Source: | ||
| 3/6/2025 | Pending sale | $475,000$141/sqft |
Source: | ||
| 2/20/2025 | Listed for sale | $475,000+46.2%$141/sqft |
Source: | ||
| 8/19/2019 | Sold | $324,900$96/sqft |
Source: | ||
| 7/10/2019 | Pending sale | $324,900$96/sqft |
Source: RE/MAX REINVENTED #443287 | ||
Public tax history
| Year | Property taxes | Tax assessment |
|---|---|---|
| 2024 | $3,856 +2% | $380,061 +4% |
| 2023 | $3,780 +8% | $365,494 +10.3% |
| 2022 | $3,500 +7.8% | $331,223 +13% |
Find assessor info on the county website
Neighborhood: 30814
Nearby schools
GreatSchools rating
- 7/10Euchee Creek Elementary SchoolGrades: PK-5Distance: 2.2 mi
- 4/10Harlem Middle SchoolGrades: 6-8Distance: 1.1 mi
- 5/10Harlem High SchoolGrades: 9-12Distance: 0.9 mi
Schools provided by the listing agent
- Elementary: Euchee Creek
- Middle: Harlem
- High: Harlem
Source: Hive MLS. This data may not be complete. We recommend contacting the local school district to confirm school assignments for this home.

Get pre-qualified for a loan
At Zillow Home Loans, we can pre-qualify you in as little as 5 minutes with no impact to your credit score.An equal housing lender. NMLS #10287.
