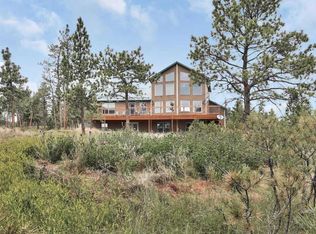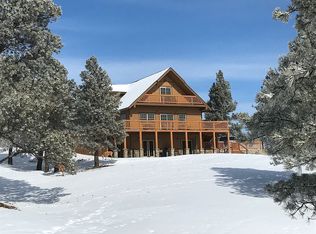Remarks: Welcome to Montana living at its finest. See wildlife, waterfowl, raptors, turkeys and songbirds almost daily. Enjoy the sunrises and sunsets of the Belts, Elkhorns, Continental Range and the evening lights of Capital City, Helena. This home has plenty of room for family and guests along with amazing views from every direction. The main floor's ''Great Room'' is warm and cozy, the kitchen and dining room, master suite and home office have three different deck access doors. The lower level ''Fun Zone'' has a game room, wet bar, home theater room, bedrooms and an exercise - sauna room that has patio access to the H2X Swim Spa. There's an entirely separate second story family room with strategically placed bedrooms! Interior finishes include; rough sawn floors, cathedral and vaulted ceilings. ..custom knotty alder cabinets, granite countertops and copper kitchen sink. Are you ready to recreate? Go hiking, biking or run the ATV out the door of the 40'x54' shop. Call Greg Zeller; 406-439-2939, or your real estate professional.
This property is off market, which means it's not currently listed for sale or rent on Zillow. This may be different from what's available on other websites or public sources.


