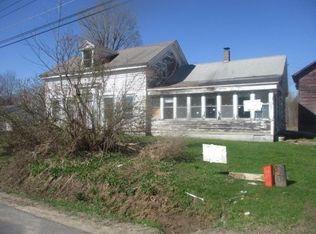Closed
$530,450
6453 W Carter Rd, Rome, NY 13440
4beds
2,500sqft
Single Family Residence
Built in 2020
2.13 Acres Lot
$570,800 Zestimate®
$212/sqft
$2,956 Estimated rent
Home value
$570,800
$525,000 - $622,000
$2,956/mo
Zestimate® history
Loading...
Owner options
Explore your selling options
What's special
Welcome to a breathtaking ranch-style home built in 2020, where modern elegance meets timeless charm. Nestled on 2.13 acres w/in the Westmoreland School District, this meticulously crafted 4 bedroom/2 bath home boasts captivating curb appeal & impeccable design throughout. Step inside a grand foyer & discover a seamless fusion of sophistication & comfort. This home features a 2,500 sq. ft. open floor plan that's bathed in natural light & stellar design. The heart of the home lies in the gourmet kitchen, a culinary enthusiast's dream. Featuring top-of-the-line stainless steel appliances (commercial grade oven), custom hickory cabinetry - this chef's haven is as functional as it is beautiful. An adjacent 16X32 family room beckons relaxation w/ panoramic views. Retreat to a perfectly positioned master suite, a sanctuary of tranquility & style, walk in closets & ensuite bath. Additional bedrooms & shared bath provide plenty of space for family & guests, each thoughtfully appointed w/ designer finishes & ample storage. Insulated block foundation, 40X40 HEATED garage w/LOFT/solid core walls & water, dual basement access points, on demand hot water, 10X28 shed, 15X40 carport! A MUST SEE!
Zillow last checked: 8 hours ago
Listing updated: June 05, 2024 at 09:48am
Listed by:
Dana Chirillo 315-525-3740,
River Hills Properties LLC Barn
Bought with:
Dana Chirillo, 10301223918
River Hills Properties LLC Barn
Source: NYSAMLSs,MLS#: S1524761 Originating MLS: Mohawk Valley
Originating MLS: Mohawk Valley
Facts & features
Interior
Bedrooms & bathrooms
- Bedrooms: 4
- Bathrooms: 2
- Full bathrooms: 2
- Main level bathrooms: 2
- Main level bedrooms: 4
Heating
- Gas, Forced Air
Cooling
- Central Air
Appliances
- Included: Dryer, Dishwasher, Exhaust Fan, Gas Oven, Gas Range, Gas Water Heater, Microwave, Refrigerator, Range Hood, Washer, Water Softener Owned
- Laundry: Main Level
Features
- Ceiling Fan(s), Eat-in Kitchen, Kitchen Island, Sliding Glass Door(s), Walk-In Pantry
- Flooring: Carpet, Luxury Vinyl, Varies
- Doors: Sliding Doors
- Basement: Full
- Number of fireplaces: 1
Interior area
- Total structure area: 2,500
- Total interior livable area: 2,500 sqft
Property
Parking
- Total spaces: 2
- Parking features: Attached, Carport, Electricity, Garage, Heated Garage, Water Available, Garage Door Opener
- Attached garage spaces: 2
- Has carport: Yes
Accessibility
- Accessibility features: Accessible Entrance
Features
- Levels: One
- Stories: 1
- Exterior features: Gravel Driveway
Lot
- Size: 2.13 Acres
- Dimensions: 190 x 501
- Features: Residential Lot
Details
- Additional structures: Shed(s), Storage
- Parcel number: 30680027300000020630020000
- Special conditions: Standard
Construction
Type & style
- Home type: SingleFamily
- Architectural style: Modular/Prefab,Ranch
- Property subtype: Single Family Residence
Materials
- Vinyl Siding, ICFs (Insulated Concrete Forms)
- Roof: Asphalt
Condition
- Resale
- Year built: 2020
Utilities & green energy
- Electric: Circuit Breakers
- Sewer: Septic Tank
- Water: Well
Community & neighborhood
Location
- Region: Rome
Other
Other facts
- Listing terms: Cash,Conventional,FHA,VA Loan
Price history
| Date | Event | Price |
|---|---|---|
| 6/5/2024 | Sold | $530,450-3.5%$212/sqft |
Source: | ||
| 4/27/2024 | Pending sale | $549,900$220/sqft |
Source: | ||
| 4/19/2024 | Contingent | $549,900$220/sqft |
Source: | ||
| 3/24/2024 | Listed for sale | $549,900$220/sqft |
Source: | ||
| 3/13/2024 | Contingent | $549,900$220/sqft |
Source: | ||
Public tax history
Tax history is unavailable.
Neighborhood: 13440
Nearby schools
GreatSchools rating
- 7/10Westmoreland Middle SchoolGrades: 3-6Distance: 4.2 mi
- 8/10Donald H Crane Junior/Senior High SchoolGrades: 7-12Distance: 4.2 mi
- NADeforest A Hill Primary SchoolGrades: PK-2Distance: 4.2 mi
Schools provided by the listing agent
- District: Westmoreland
Source: NYSAMLSs. This data may not be complete. We recommend contacting the local school district to confirm school assignments for this home.
