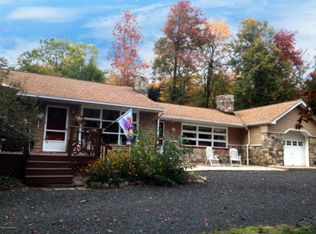Sold for $330,000
$330,000
6453 Laurel Rd, Pocono Summit, PA 18346
4beds
2,000sqft
Single Family Residence
Built in 1989
0.43 Acres Lot
$350,200 Zestimate®
$165/sqft
$2,588 Estimated rent
Home value
$350,200
$333,000 - $371,000
$2,588/mo
Zestimate® history
Loading...
Owner options
Explore your selling options
What's special
Welcome to 6453 Laurel Road, a stunning modern residence nestled in the picturesque Stillwater Estates in Pocono Summit. This contemporary gem is situated in the highly sought-after Pocono Mountain School District, offering a blend of style, comfort, and functionality. This home boasts a sleek and contemporary design, with clean lines and stylish finishes throughout. Spacious enough for the entire family, the house features four bedrooms and three bathrooms, providing ample space for both living and entertaining. The primary bedroom is a true retreat, featuring a walk-in closet for added convenience and organization. Experience the perfect blend of modern living and natural beauty in this thoughtfully designed home. Don't miss the opportunity to make 6453 Laurel Road your new address. Contact us today to schedule a viewing and witness the allure of this contemporary haven in Pocono Summit.
Zillow last checked: 8 hours ago
Listing updated: March 27, 2024 at 12:24pm
Listed by:
Alex V. Camaerei 570-350-2582,
EXP Realty LLC
Bought with:
nonmember
NON MBR Office
Source: GLVR,MLS#: 729356 Originating MLS: Lehigh Valley MLS
Originating MLS: Lehigh Valley MLS
Facts & features
Interior
Bedrooms & bathrooms
- Bedrooms: 4
- Bathrooms: 3
- Full bathrooms: 3
Bedroom
- Level: Lower
- Dimensions: 8.70 x 8.90
Bedroom
- Level: Lower
- Dimensions: 10.00 x 12.10
Bedroom
- Level: First
- Dimensions: 12.00 x 12.90
Bedroom
- Level: First
- Dimensions: 12.60 x 11.11
Dining room
- Level: First
- Dimensions: 11.10 x 19.60
Foyer
- Level: First
- Dimensions: 6.50 x 3.50
Other
- Level: Lower
- Dimensions: 5.00 x 8.11
Other
- Level: First
- Dimensions: 5.70 x 9.20
Other
- Level: First
- Dimensions: 6.20 x 7.11
Kitchen
- Level: First
- Dimensions: 10.90 x 13.10
Living room
- Level: First
- Dimensions: 15.11 x 11.70
Other
- Description: Basement
- Level: Lower
- Dimensions: 17.11 x 22.10
Other
- Description: Garage
- Level: Lower
- Dimensions: 18.60 x 10.30
Other
- Description: Hall
- Level: Lower
- Dimensions: 15.80 x 13.70
Other
- Description: Hall
- Level: First
- Dimensions: 10.10 x 3.20
Other
- Description: WIC
- Level: First
- Dimensions: 6.10 x 3.80
Heating
- Baseboard
Cooling
- Ceiling Fan(s)
Appliances
- Included: Dishwasher, Electric Water Heater, Microwave, Washer
Features
- Cathedral Ceiling(s), Dining Area, Separate/Formal Dining Room, Eat-in Kitchen, High Ceilings, Vaulted Ceiling(s)
- Flooring: Vinyl
- Basement: Full
- Has fireplace: Yes
- Fireplace features: Living Room
Interior area
- Total interior livable area: 2,000 sqft
- Finished area above ground: 1,128
- Finished area below ground: 872
Property
Parking
- Total spaces: 1
- Parking features: Driveway, Off Street
- Garage spaces: 1
- Has uncovered spaces: Yes
Features
- Stories: 2
- Patio & porch: Deck
- Exterior features: Deck
Lot
- Size: 0.43 Acres
Details
- Parcel number: 19634504546774
- Zoning: R-2
- Special conditions: None
Construction
Type & style
- Home type: SingleFamily
- Architectural style: Bi-Level
- Property subtype: Single Family Residence
Materials
- Vinyl Siding
- Roof: Other
Condition
- Unknown
- Year built: 1989
Utilities & green energy
- Sewer: Septic Tank
- Water: Well
Community & neighborhood
Location
- Region: Pocono Summit
- Subdivision: Stillwater Lakes Est
HOA & financial
HOA
- Has HOA: Yes
- HOA fee: $1,000 annually
Other
Other facts
- Listing terms: Cash,Conventional,USDA Loan
- Ownership type: Fee Simple
Price history
| Date | Event | Price |
|---|---|---|
| 3/27/2024 | Sold | $330,000-1.5%$165/sqft |
Source: | ||
| 2/17/2024 | Pending sale | $335,000$168/sqft |
Source: | ||
| 2/8/2024 | Listed for sale | $335,000$168/sqft |
Source: PMAR #PM-111610 Report a problem | ||
| 1/24/2024 | Pending sale | $335,000$168/sqft |
Source: | ||
| 1/18/2024 | Price change | $335,000-1.4%$168/sqft |
Source: PMAR #PM-111610 Report a problem | ||
Public tax history
| Year | Property taxes | Tax assessment |
|---|---|---|
| 2025 | $3,590 +8.3% | $118,780 |
| 2024 | $3,316 +9.4% | $118,780 |
| 2023 | $3,031 +1.8% | $118,780 |
Find assessor info on the county website
Neighborhood: 18346
Nearby schools
GreatSchools rating
- NAClear Run El CenterGrades: K-2Distance: 2.8 mi
- 4/10Pocono Mountain West Junior High SchoolGrades: 7-8Distance: 1.1 mi
- 7/10Pocono Mountain West High SchoolGrades: 9-12Distance: 1 mi
Schools provided by the listing agent
- District: Pocono Mountain
Source: GLVR. This data may not be complete. We recommend contacting the local school district to confirm school assignments for this home.
Get pre-qualified for a loan
At Zillow Home Loans, we can pre-qualify you in as little as 5 minutes with no impact to your credit score.An equal housing lender. NMLS #10287.
Sell with ease on Zillow
Get a Zillow Showcase℠ listing at no additional cost and you could sell for —faster.
$350,200
2% more+$7,004
With Zillow Showcase(estimated)$357,204
