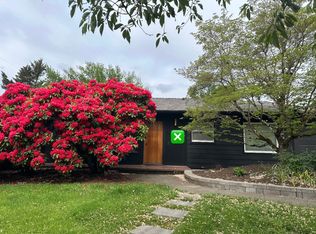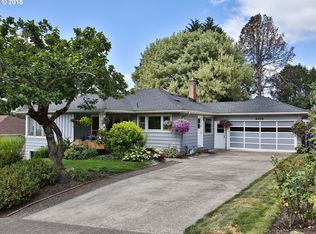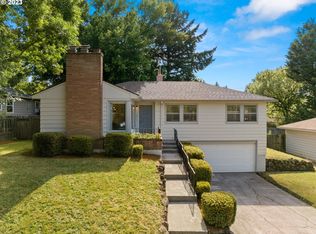Sold
$590,000
6452 SW Loop Dr, Portland, OR 97221
3beds
2,468sqft
Residential, Single Family Residence
Built in 1954
7,405.2 Square Feet Lot
$598,500 Zestimate®
$239/sqft
$2,932 Estimated rent
Home value
$598,500
$563,000 - $640,000
$2,932/mo
Zestimate® history
Loading...
Owner options
Explore your selling options
What's special
Don't miss out on this classic Midcentury Marvel located in the highly desirable Hayhurst/Vermont Hills neighborhood. This Quis essential 1950's home has been beautifully maintained and updated with an amazing "parklike" setting throughout the grounds. A lower level invites numerous options for separate living quarters if one's needs dictate as such. If not, it certainly provides great additional living space and opportunities. An abundance of oversized, newer vinyl windows throughout keeps things light and bright, even during those cloudy, drizzly winter days. Fresh exterior paint and new designer colors throughout the first floor eliminates possible projects needed prior to "moving in." Two detached "outbuildings create and abundance of options as well without taking away from the amazing backyard. An extensive outdoor sprinkler system takes the stress out of constant watering during the dryer times of the year. Trips to the store can be minimized when your pick your own apples, pears, figs and other edibles in this amazing yard. An upgraded Paver driveway, walkways and patios elevate the exterior as well. For ease of moving in, all appliances (high-end stainless-steel in kitchen and 2 sets of Washer/Dryers) are included. Put this on your short 'bucket list' to view.' You won't be disappointed! [Home Energy Score = 4. HES Report at https://rpt.greenbuildingregistry.com/hes/OR10241348]
Zillow last checked: 8 hours ago
Listing updated: September 25, 2025 at 09:43am
Listed by:
Gregg Bates 503-756-8875,
Where, Inc
Bought with:
Kellie Jenkins
Windermere Realty Trust
Source: RMLS (OR),MLS#: 123457778
Facts & features
Interior
Bedrooms & bathrooms
- Bedrooms: 3
- Bathrooms: 2
- Full bathrooms: 2
- Main level bathrooms: 1
Primary bedroom
- Features: Bathroom, Closet
- Level: Main
- Area: 204
- Dimensions: 12 x 17
Bedroom 2
- Features: Sliding Doors, Closet, Washer Dryer
- Level: Main
- Area: 132
- Dimensions: 11 x 12
Bedroom 3
- Level: Lower
- Area: 160
- Dimensions: 10 x 16
Dining room
- Features: Formal, Living Room Dining Room Combo
- Level: Main
- Area: 99
- Dimensions: 9 x 11
Family room
- Features: Fireplace
- Level: Lower
- Area: 260
- Dimensions: 13 x 20
Kitchen
- Features: Eating Area
- Level: Main
- Area: 187
- Width: 17
Living room
- Features: Fireplace, Living Room Dining Room Combo
- Level: Main
- Area: 260
- Dimensions: 13 x 20
Office
- Level: Lower
- Area: 150
- Dimensions: 10 x 15
Heating
- Forced Air 90, Fireplace(s)
Cooling
- Central Air
Appliances
- Included: Appliance Garage, Built In Oven, Cooktop, Dishwasher, Disposal, Free-Standing Refrigerator, Microwave, Stainless Steel Appliance(s), Washer/Dryer, Electric Water Heater
Features
- Wainscoting, Closet, Formal, Living Room Dining Room Combo, Eat-in Kitchen, Bathroom, Pantry
- Flooring: Tile, Vinyl
- Doors: Sliding Doors
- Windows: Double Pane Windows, Vinyl Frames
- Basement: Finished,Full
- Number of fireplaces: 2
- Fireplace features: Gas
Interior area
- Total structure area: 2,468
- Total interior livable area: 2,468 sqft
Property
Parking
- Total spaces: 1
- Parking features: Driveway, On Street, Garage Door Opener, Attached
- Attached garage spaces: 1
- Has uncovered spaces: Yes
Features
- Stories: 2
- Patio & porch: Patio, Porch
- Exterior features: Yard
- Fencing: Fenced
Lot
- Size: 7,405 sqft
- Features: Gentle Sloping, Level, Trees, SqFt 7000 to 9999
Details
- Additional structures: ToolShed, SeparateLivingQuartersApartmentAuxLivingUnit
- Parcel number: R294658
Construction
Type & style
- Home type: SingleFamily
- Architectural style: Ranch
- Property subtype: Residential, Single Family Residence
Materials
- Wood Siding
- Roof: Composition
Condition
- Resale
- New construction: No
- Year built: 1954
Utilities & green energy
- Gas: Gas
- Sewer: Public Sewer
- Water: Public
Community & neighborhood
Location
- Region: Portland
Other
Other facts
- Listing terms: Cash,Conventional,FHA,VA Loan
- Road surface type: Paved
Price history
| Date | Event | Price |
|---|---|---|
| 9/25/2025 | Sold | $590,000-1.5%$239/sqft |
Source: | ||
| 9/1/2025 | Pending sale | $599,000$243/sqft |
Source: | ||
| 8/28/2025 | Price change | $599,000-4.8%$243/sqft |
Source: | ||
| 8/21/2025 | Listed for sale | $629,000$255/sqft |
Source: | ||
Public tax history
| Year | Property taxes | Tax assessment |
|---|---|---|
| 2025 | $9,043 +3.7% | $335,930 +3% |
| 2024 | $8,718 +4% | $326,150 +3% |
| 2023 | $8,383 +2.2% | $316,660 +3% |
Find assessor info on the county website
Neighborhood: Hayhurst
Nearby schools
GreatSchools rating
- 9/10Hayhurst Elementary SchoolGrades: K-8Distance: 0.3 mi
- 8/10Ida B. Wells-Barnett High SchoolGrades: 9-12Distance: 1.6 mi
- 6/10Gray Middle SchoolGrades: 6-8Distance: 1 mi
Schools provided by the listing agent
- Elementary: Hayhurst
- Middle: Robert Gray
- High: Ida B Wells
Source: RMLS (OR). This data may not be complete. We recommend contacting the local school district to confirm school assignments for this home.
Get a cash offer in 3 minutes
Find out how much your home could sell for in as little as 3 minutes with a no-obligation cash offer.
Estimated market value$598,500
Get a cash offer in 3 minutes
Find out how much your home could sell for in as little as 3 minutes with a no-obligation cash offer.
Estimated market value
$598,500


