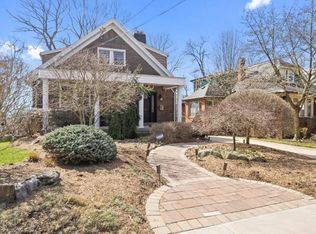Sold for $671,650
$671,650
6452 Monitor St, Pittsburgh, PA 15217
4beds
--sqft
Single Family Residence
Built in 1924
5,040 Square Feet Lot
$697,100 Zestimate®
$--/sqft
$2,998 Estimated rent
Home value
$697,100
$641,000 - $760,000
$2,998/mo
Zestimate® history
Loading...
Owner options
Explore your selling options
What's special
You will feel right at home as soon as you enter this move-in-ready 4 bedroom, 3 full bath home located near Frick Park & Squirrel Hill businesses. The Living RM has a large picture window allowing for plenty of natural light. The Dining RM is perfect for entertaining & has newly installed Board & Batten. Remodeled kitchen has professionally painted cabinets, new granite countertops and backsplash & a built-in breakfast nook seating. Sliding doors in Family RM take you to a relaxing deck, with newly painted deck boards, overlooking the expanded, rear yard. The second level has 3 spacious Bedrooms & a full bath with double sinks. The upper level/4th Bedroom has great closet space. There is a hidden murphy bed in the Game RM/Exercise RM. The lower level has a 5th Bedroom/Den/Office, full bath & laundry area. Amenities include fresh, neutral paint in most rooms, ceiling/fan lights, beautiful restored hardwood flooring throughout, some closets with upscale closet systems and ample storage
Zillow last checked: 8 hours ago
Listing updated: July 09, 2024 at 06:56am
Listed by:
Roxanne Mirabile 724-327-0444,
BERKSHIRE HATHAWAY THE PREFERRED REALTY
Bought with:
Hope Feldman, RM422651
YOUR TOWN REALTY LLC
Source: WPMLS,MLS#: 1649221 Originating MLS: West Penn Multi-List
Originating MLS: West Penn Multi-List
Facts & features
Interior
Bedrooms & bathrooms
- Bedrooms: 4
- Bathrooms: 3
- Full bathrooms: 3
Primary bedroom
- Level: Upper
- Dimensions: 12x10
Bedroom 2
- Level: Upper
- Dimensions: 12x11
Bedroom 3
- Level: Upper
- Dimensions: 10x10
Bedroom 4
- Level: Upper
- Dimensions: 15x11
Bonus room
- Level: Lower
- Dimensions: 37x18
Dining room
- Level: Main
- Dimensions: 12x10
Family room
- Level: Main
- Dimensions: 14x11
Game room
- Level: Lower
- Dimensions: 20x8
Kitchen
- Level: Main
- Dimensions: 15x11
Living room
- Level: Main
- Dimensions: 18x12
Heating
- Gas, Hot Water
Cooling
- Wall Unit(s)
Appliances
- Included: Some Gas Appliances, Dishwasher, Disposal, Microwave, Refrigerator, Stove
Features
- Pantry
- Flooring: Carpet, Ceramic Tile, Hardwood
- Windows: Screens
- Basement: Finished,Walk-Out Access
Property
Parking
- Total spaces: 1
- Parking features: Built In, Garage Door Opener
- Has attached garage: Yes
Features
- Levels: Three Or More
- Stories: 3
- Pool features: None
Lot
- Size: 5,040 sqft
- Dimensions: 144 x 35 M/L
Details
- Parcel number: 0087S00142000000
Construction
Type & style
- Home type: SingleFamily
- Architectural style: Three Story
- Property subtype: Single Family Residence
Materials
- Brick
- Roof: Asphalt
Condition
- Resale
- Year built: 1924
Details
- Warranty included: Yes
Utilities & green energy
- Sewer: Public Sewer
- Water: Public
Community & neighborhood
Community
- Community features: Public Transportation
Location
- Region: Pittsburgh
Price history
| Date | Event | Price |
|---|---|---|
| 7/8/2024 | Sold | $671,650+3.3% |
Source: | ||
| 7/7/2024 | Pending sale | $650,000 |
Source: BHHS broker feed #1649221 Report a problem | ||
| 4/22/2024 | Contingent | $650,000 |
Source: | ||
| 4/18/2024 | Listed for sale | $650,000+23.8% |
Source: | ||
| 7/21/2021 | Sold | $525,000+55.7% |
Source: | ||
Public tax history
| Year | Property taxes | Tax assessment |
|---|---|---|
| 2025 | $7,347 +6.8% | $298,500 |
| 2024 | $6,877 +384% | $298,500 -0.6% |
| 2023 | $1,421 | $300,400 |
Find assessor info on the county website
Neighborhood: Squirrel Hill South
Nearby schools
GreatSchools rating
- 4/10Pittsburgh Minadeo K-5Grades: PK-5Distance: 0.4 mi
- 5/10Pittsburgh Sterrett 6-8Grades: 6-8Distance: 1.7 mi
- 4/10Pittsburgh Allderdice High SchoolGrades: 9-12Distance: 0.3 mi
Schools provided by the listing agent
- District: Pittsburgh
Source: WPMLS. This data may not be complete. We recommend contacting the local school district to confirm school assignments for this home.

Get pre-qualified for a loan
At Zillow Home Loans, we can pre-qualify you in as little as 5 minutes with no impact to your credit score.An equal housing lender. NMLS #10287.
